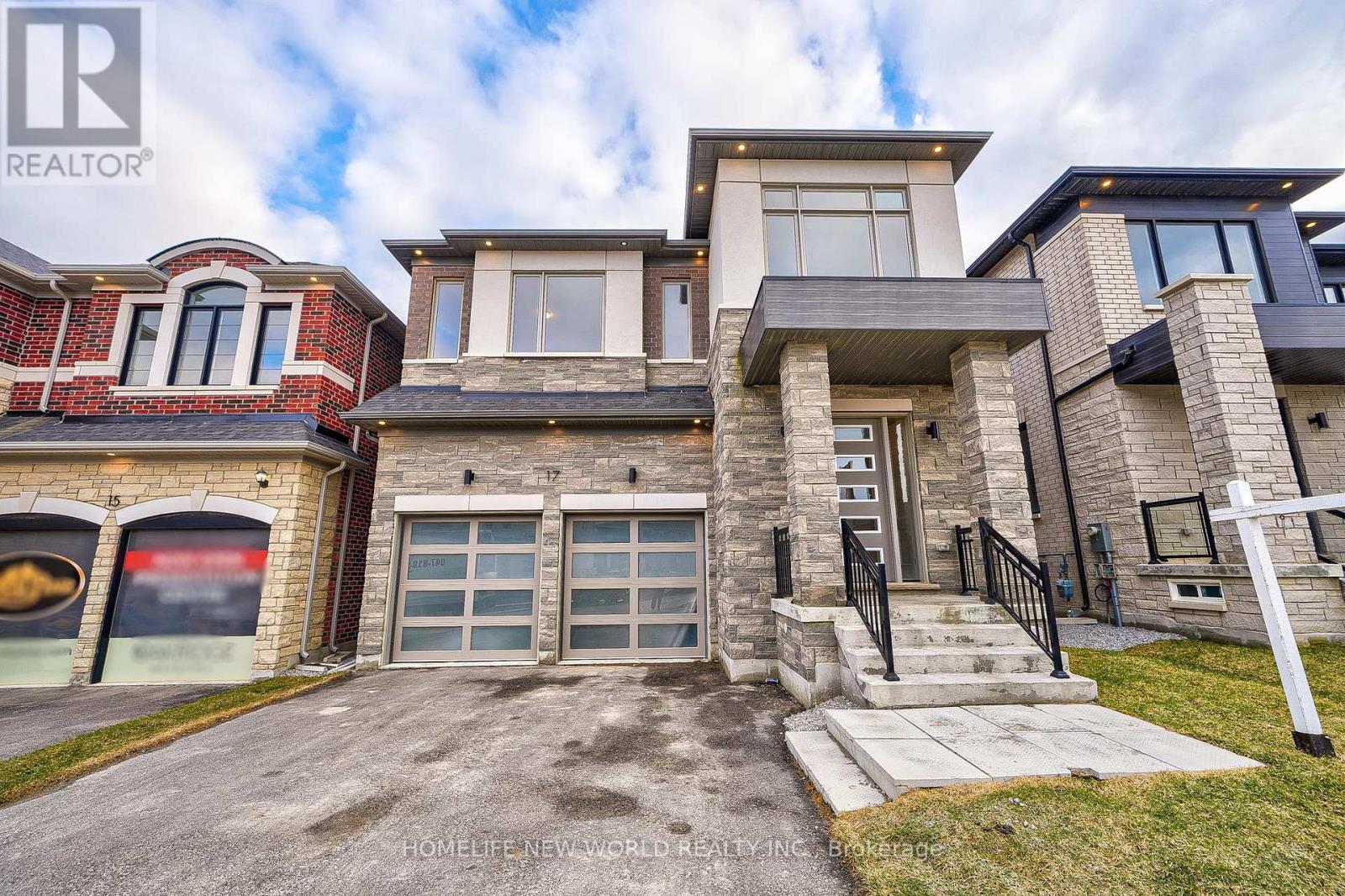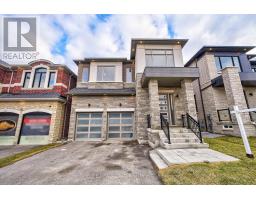17 Longworth Ave Richmond Hill, Ontario L4E 1A2
$1,899,900
Welcome to your dream home! This Absolutely Stunning Brand New Builder Model Home From Royal Pine. $$$ Over $200K High End Finishes! Located In Most-Desirable Prestigious Richmond Hill Masterplan community. Steps To Go Train Station, HWY 404, Costco, T&T, Lots of Golf Courses, Parks, Schools, Amenities And Much Much More. Practical Layout, Satin Etched Glass Garage Doors. Main 10' Smooth Ceilings, Hardwood Flr, Pot Lights & High-end Profile Casing baseboard Thru Out. Modern Kitchen W/Quartz Countertop & Centre Island, Undermount Sink & Built-In Stainless Steel Appliances. Luxurious Linear Gas Fireplace with Upgraded Panel Mantle. 9 Ceiling Basement & 2nd Floor. All Bedrooms With An Ensuite or Semi Ensuite. Upgraded Master Ensuite Frameless Glass Shower with upgraded Free Stand Tub & Faucets. **** EXTRAS **** SS Appliances: Custom Built-in Range hood, Stove, Fridge, Built-in Microwave, Dishwasher, All Elfs; HRV unit, Exterior Pot Lights, Raised Coffered Ceiling In Primary BD. (id:18788)
Open House
This property has open houses!
2:00 pm
Ends at:4:00 pm
Property Details
| MLS® Number | N8177120 |
| Property Type | Single Family |
| Community Name | Rural Richmond Hill |
| Parking Space Total | 4 |
Building
| Bathroom Total | 4 |
| Bedrooms Above Ground | 4 |
| Bedrooms Total | 4 |
| Basement Development | Unfinished |
| Basement Type | N/a (unfinished) |
| Construction Style Attachment | Detached |
| Cooling Type | Central Air Conditioning |
| Exterior Finish | Brick, Stone |
| Fireplace Present | Yes |
| Heating Fuel | Natural Gas |
| Heating Type | Forced Air |
| Stories Total | 2 |
| Type | House |
Parking
| Garage |
Land
| Acreage | No |
| Size Irregular | 38 X 88.6 Ft |
| Size Total Text | 38 X 88.6 Ft |
Rooms
| Level | Type | Length | Width | Dimensions |
|---|---|---|---|---|
| Second Level | Primary Bedroom | 4.27 m | 5.79 m | 4.27 m x 5.79 m |
| Second Level | Bedroom 2 | 3.35 m | 3.81 m | 3.35 m x 3.81 m |
| Second Level | Bedroom 3 | 3.35 m | 3.35 m | 3.35 m x 3.35 m |
| Second Level | Bedroom 4 | 4.27 m | 3.65 m | 4.27 m x 3.65 m |
| Main Level | Family Room | 4.96 m | 3.65 m | 4.96 m x 3.65 m |
| Main Level | Eating Area | 3.3 m | 2.59 m | 3.3 m x 2.59 m |
| Main Level | Kitchen | 5.06 m | 2.74 m | 5.06 m x 2.74 m |
| Main Level | Living Room | 6.4 m | 3.47 m | 6.4 m x 3.47 m |
| Main Level | Dining Room | 6.4 m | 3.47 m | 6.4 m x 3.47 m |
https://www.realtor.ca/real-estate/26676313/17-longworth-ave-richmond-hill-rural-richmond-hill
Interested?
Contact us for more information
Lyla Mai
Broker

201 Consumers Rd., Ste. 205
Toronto, Ontario M2J 4G8
(416) 490-1177
(416) 490-1928
www.homelifenewworld.com/
Suki Liu
Broker

201 Consumers Rd., Ste. 205
Toronto, Ontario M2J 4G8
(416) 490-1177
(416) 490-1928
www.homelifenewworld.com/









































































