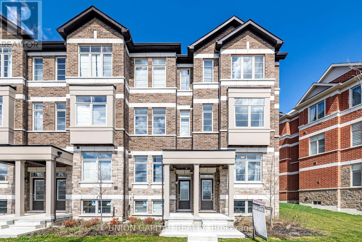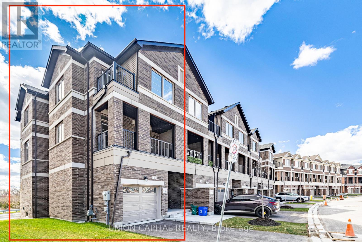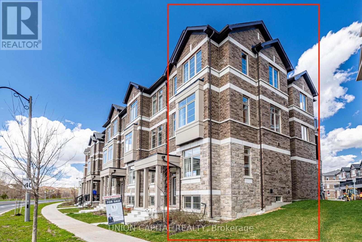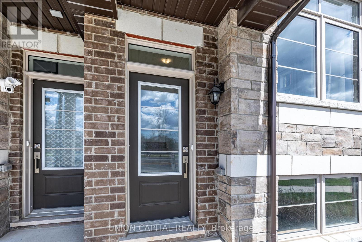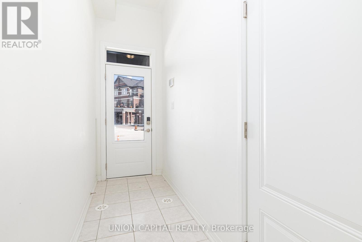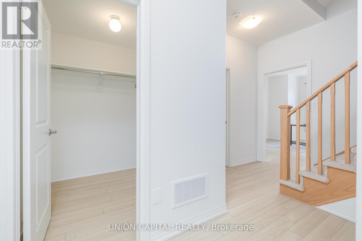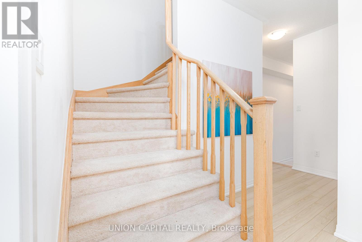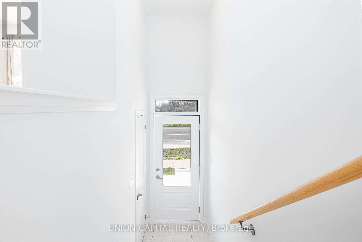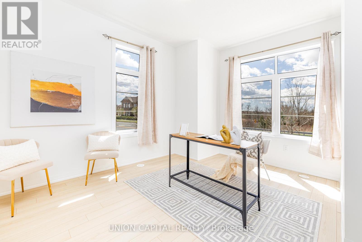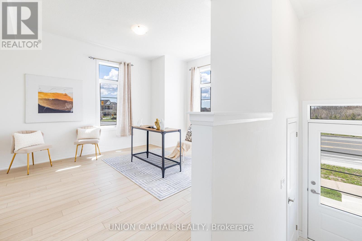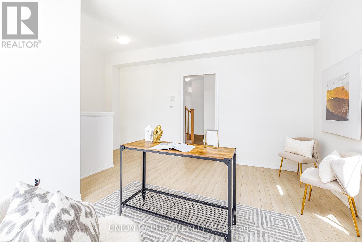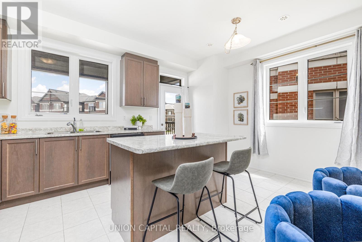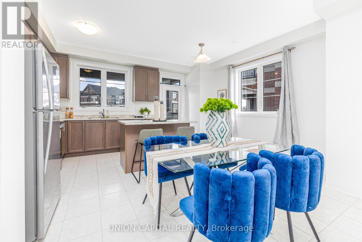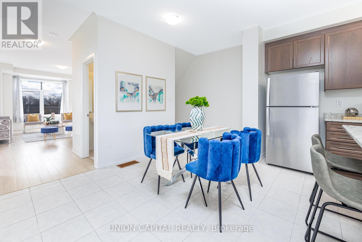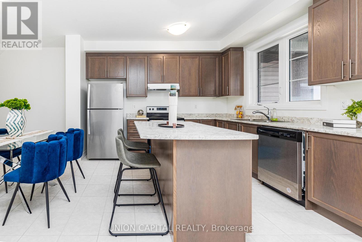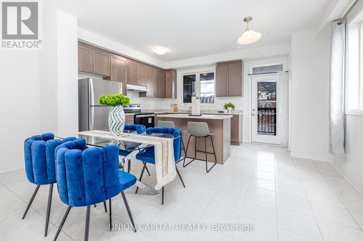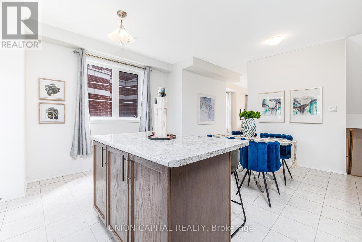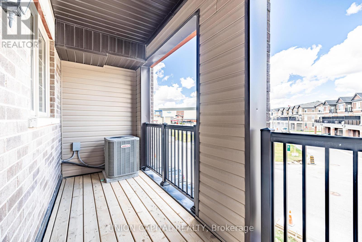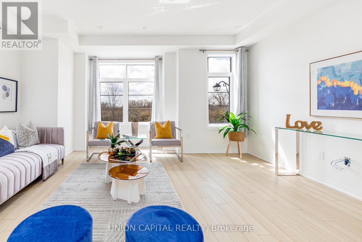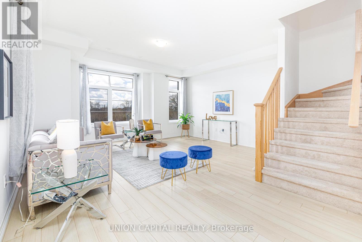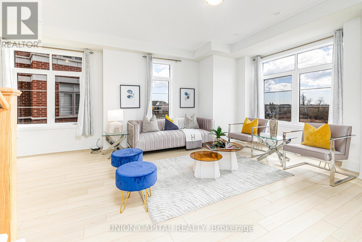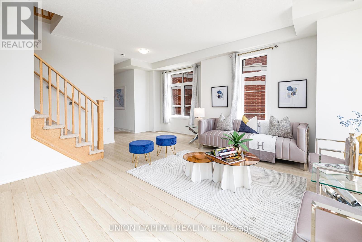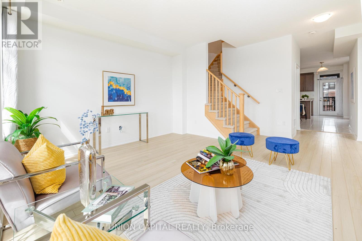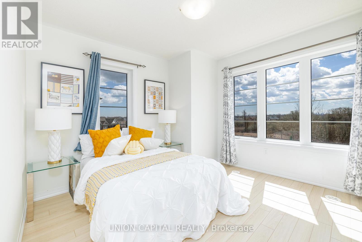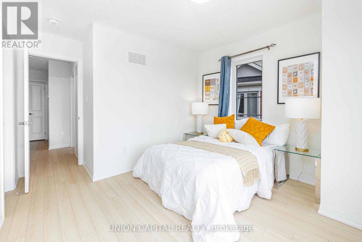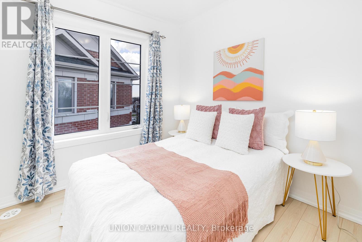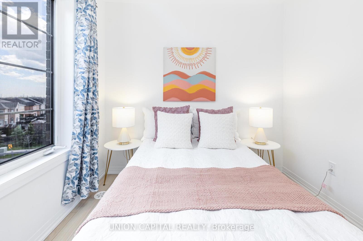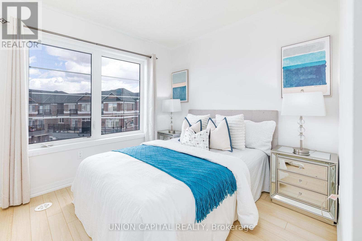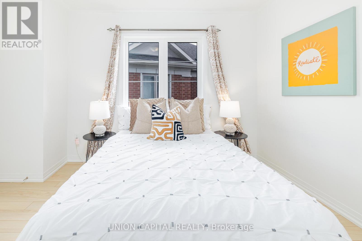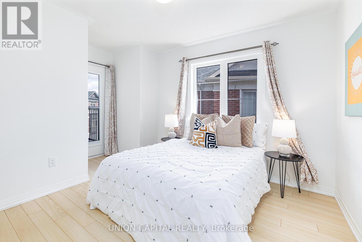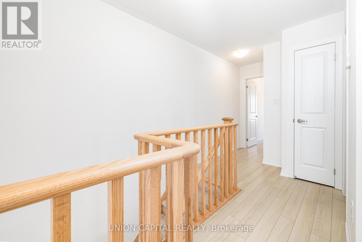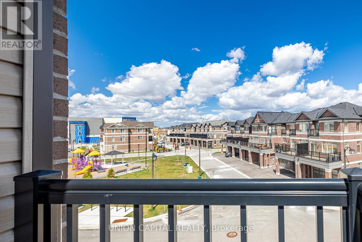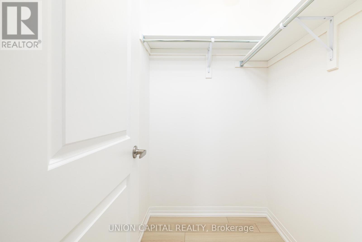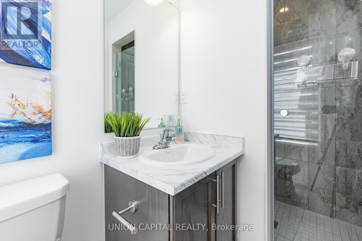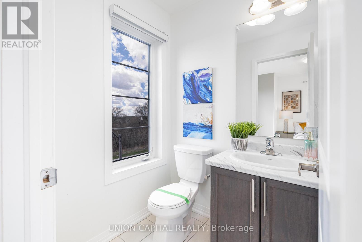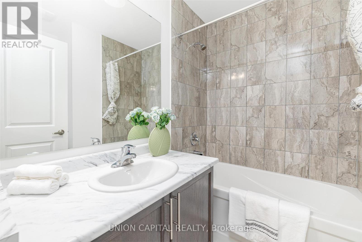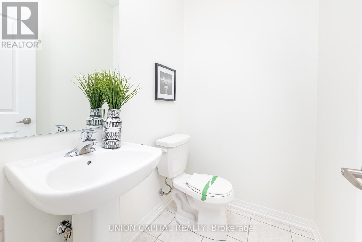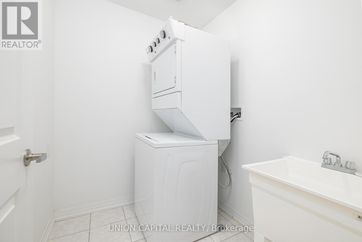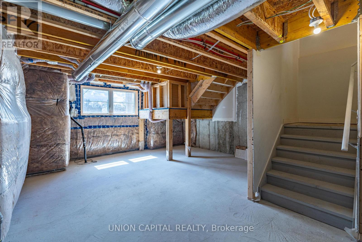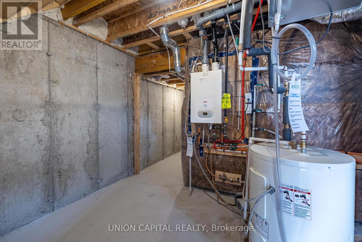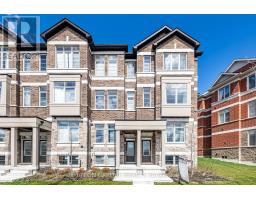15 Saigen Lane Markham, Ontario L6B 1R2
$1,068,800Maintenance, Parcel of Tied Land
$145.99 Monthly
Maintenance, Parcel of Tied Land
$145.99 Monthly2165 Sq Ft Bright & Spacious 4 Beds Conner Unit Functional Layout with lots of windows, facing green/tree lot and backing on the park/playground, Laminate Floor, 9' ceiling on ground & 2ndfloors, At Desirable Neighborhood, Open Concept Kitchen, Excellent Location. Ground floor rec room can be Potential 5th Bedrm/office/library/den/ Family Room/Gym Room.. with separate entrance. main2nd floor features a spacious, open concept living & dining area, rear kitchen with S/S appliances, centre island & a huge breakfast area with w/o to a balcony. 3rd floor with 4 cozy bedrooms. Primary bedroom features a W/I closet & a 4-piece ensuite bath. 2nd bedroom walk out to Balcony. Lots of Windows on three side-south/east/north, Lots of natural lights, feel like a SEMI! Close To Viva Cornell Bus Terminal, Hwy 7,407 Etr, Cibc Bank, Shopping Centre, Boxgrove Smart Centre, easy access to Highway 7 & 407 and a nearby park. Rare find! **** EXTRAS **** Functional Layout! features cutting-edge energy efficiency and smart home technology. Integrated technologies let you control interior lighting and temperature from your mobile devices, save energy and reduce your utility bills. (id:18788)
Property Details
| MLS® Number | N8259520 |
| Property Type | Single Family |
| Community Name | Cedar Grove |
| Amenities Near By | Hospital, Park, Place Of Worship |
| Features | Conservation/green Belt |
| Parking Space Total | 2 |
| View Type | View |
Building
| Bathroom Total | 3 |
| Bedrooms Above Ground | 4 |
| Bedrooms Total | 4 |
| Basement Development | Unfinished |
| Basement Type | N/a (unfinished) |
| Construction Style Attachment | Attached |
| Cooling Type | Central Air Conditioning |
| Exterior Finish | Brick |
| Heating Fuel | Natural Gas |
| Heating Type | Forced Air |
| Stories Total | 3 |
| Type | Row / Townhouse |
Parking
| Garage |
Land
| Acreage | No |
| Land Amenities | Hospital, Park, Place Of Worship |
| Size Irregular | 32.81 X 85.59 Ft ; 17.04 Ft X 85.59 Ft X 32.81ft X 84.85ft |
| Size Total Text | 32.81 X 85.59 Ft ; 17.04 Ft X 85.59 Ft X 32.81ft X 84.85ft |
Rooms
| Level | Type | Length | Width | Dimensions |
|---|---|---|---|---|
| Second Level | Kitchen | 4.85 m | 5.7 m | 4.85 m x 5.7 m |
| Second Level | Dining Room | 4.24 m | 5.7 m | 4.24 m x 5.7 m |
| Second Level | Living Room | 5 m | 4.78 m | 5 m x 4.78 m |
| Second Level | Study | 3.08 m | 2.74 m | 3.08 m x 2.74 m |
| Third Level | Primary Bedroom | 3.36 m | 3.05 m | 3.36 m x 3.05 m |
| Third Level | Bedroom 2 | 3.04 m | 2.74 m | 3.04 m x 2.74 m |
| Third Level | Bedroom 3 | 3.05 m | 4.12 m | 3.05 m x 4.12 m |
| Third Level | Bedroom 4 | 3.6 m | 2.75 m | 3.6 m x 2.75 m |
| Ground Level | Family Room | 5 m | 4.27 m | 5 m x 4.27 m |
https://www.realtor.ca/real-estate/26784750/15-saigen-lane-markham-cedar-grove
Interested?
Contact us for more information

Kevin Liu
Salesperson
245 West Beaver Creek Rd #9b
Richmond Hill, Ontario L4B 1L1
(289) 317-1288
(289) 317-1289
HTTP://www.unioncapitalrealty.com
