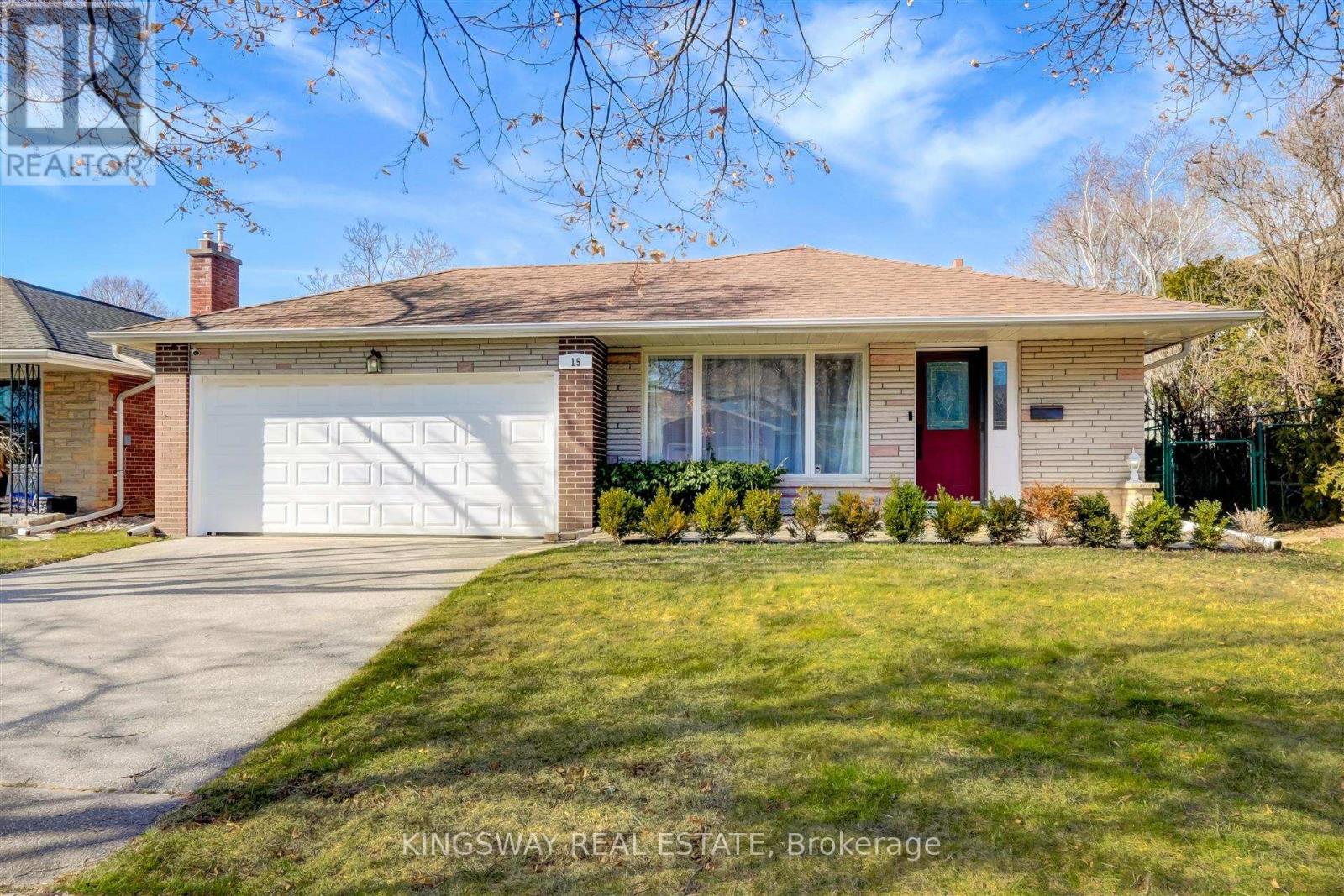15 Deanewood Cres Toronto, Ontario M9B 3A9
$1,499,980
Seize this opportunity to own a stylish detached home in a coveted family neighborhood. Boasting an open concept living space, a gourmet kitchen with quartz counters, stainless-steel appliances, and ample storage space. Hardwood floors throughout add warmth and elegance to every room. The master suite features an ensuite bathroom and a walk-in closet. The three-season sunroom is a sanctuary that allows you to enjoy the springs bloom, warmth of the summer and beauty of the autumn hues while sheltering you from the elements. A large professionally finished, cozy basement with a gas fireplace and includes a home theater setup with projector and large screen. Enjoy the private backyard oasis with a large in-ground pool ready for the summer and weekend entertaining. Furnace & A/C replaced in 2022. Steps from West Deane Park which offers a 54-hectare park with bike trails, childrens playgrounds, tennis and much more. Located near top ranking schools, Hwy. 427/401, groceries and more. (id:18788)
Property Details
| MLS® Number | W8271634 |
| Property Type | Single Family |
| Community Name | Eringate-Centennial-West Deane |
| Parking Space Total | 6 |
| Pool Type | Inground Pool |
Building
| Bathroom Total | 3 |
| Bedrooms Above Ground | 3 |
| Bedrooms Total | 3 |
| Basement Development | Finished |
| Basement Features | Walk Out |
| Basement Type | N/a (finished) |
| Construction Style Attachment | Detached |
| Construction Style Split Level | Backsplit |
| Cooling Type | Central Air Conditioning |
| Exterior Finish | Brick, Stone |
| Fireplace Present | Yes |
| Heating Fuel | Natural Gas |
| Heating Type | Forced Air |
| Type | House |
Parking
| Attached Garage |
Land
| Acreage | No |
| Size Irregular | 55 X 120 Ft |
| Size Total Text | 55 X 120 Ft |
Rooms
| Level | Type | Length | Width | Dimensions |
|---|---|---|---|---|
| Lower Level | Recreational, Games Room | 6.88 m | 3.73 m | 6.88 m x 3.73 m |
| Lower Level | Laundry Room | 3.53 m | 3.38 m | 3.53 m x 3.38 m |
| Main Level | Living Room | 4.98 m | 3.84 m | 4.98 m x 3.84 m |
| Main Level | Dining Room | 4.47 m | 2.92 m | 4.47 m x 2.92 m |
| Main Level | Solarium | 4.47 m | 2.9 m | 4.47 m x 2.9 m |
| Main Level | Kitchen | 3.15 m | 2.49 m | 3.15 m x 2.49 m |
| Upper Level | Primary Bedroom | 4.09 m | 3.43 m | 4.09 m x 3.43 m |
| Upper Level | Bedroom 2 | 3.86 m | 3.07 m | 3.86 m x 3.07 m |
| Upper Level | Bedroom 3 | 3.15 m | 2.82 m | 3.15 m x 2.82 m |
Utilities
| Sewer | Installed |
| Natural Gas | Installed |
https://www.realtor.ca/real-estate/26803058/15-deanewood-cres-toronto-eringate-centennial-west-deane
Interested?
Contact us for more information
David Bobnar
Broker
www.DavidBobnar.com

201 City Centre Dr #1100
Mississauga, Ontario L5B 2T4
(905) 277-2000
(905) 277-0020
www.kingswayrealestate.com/





















































