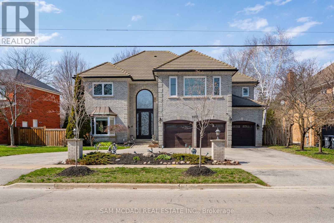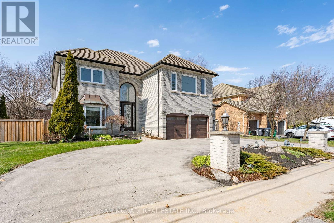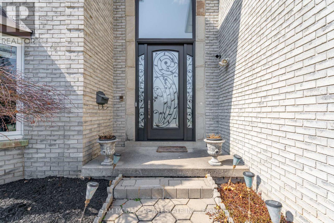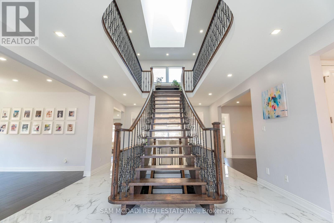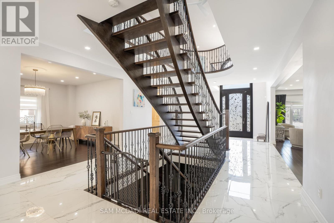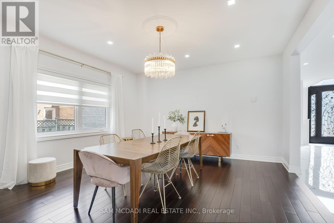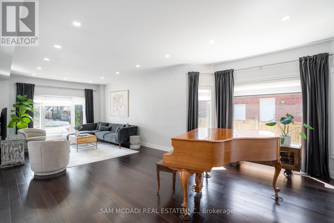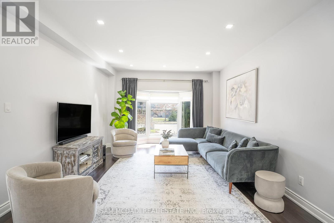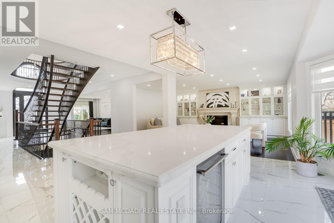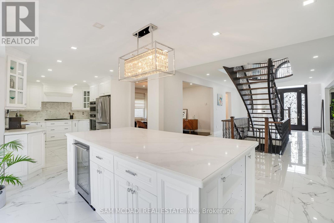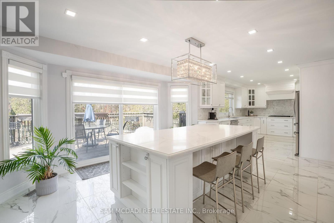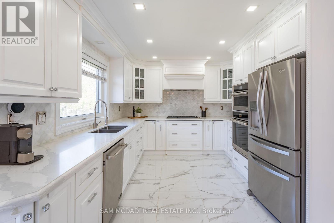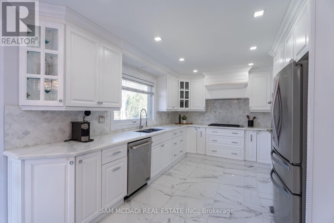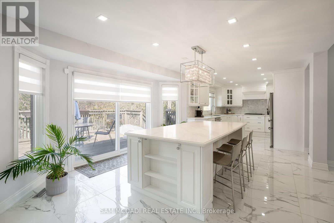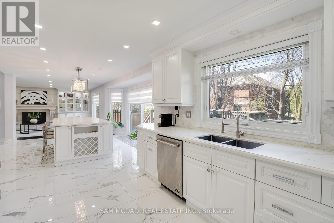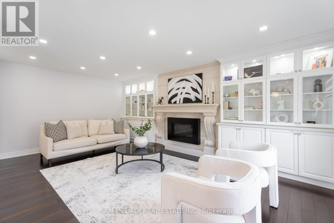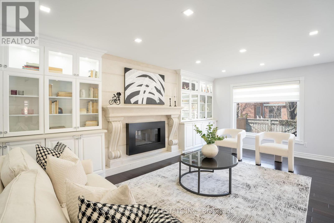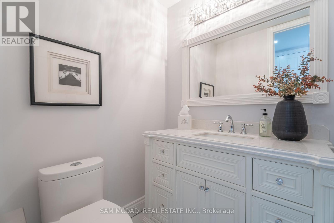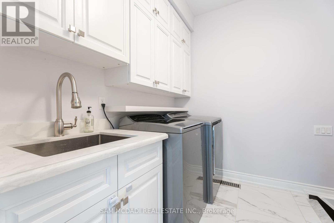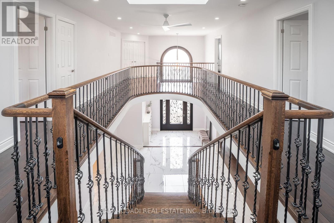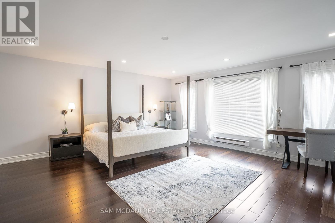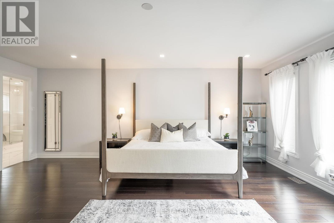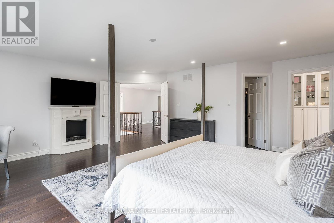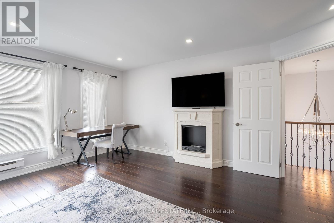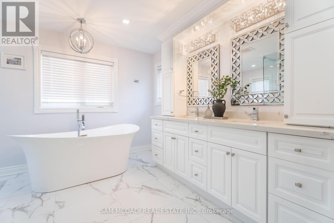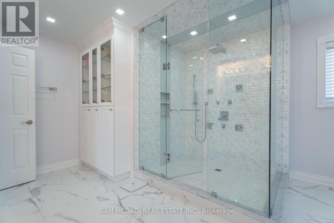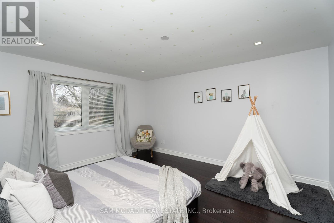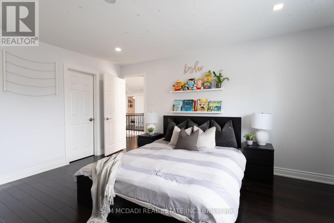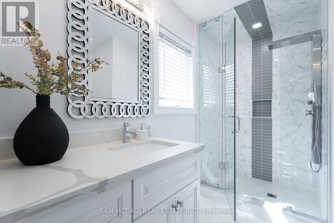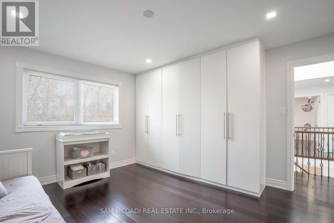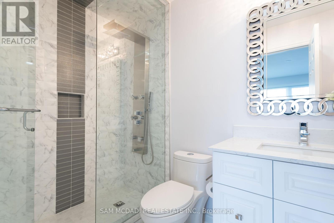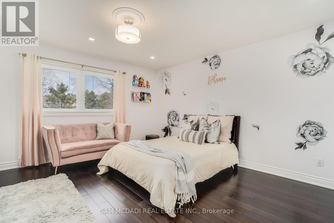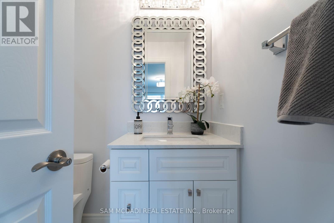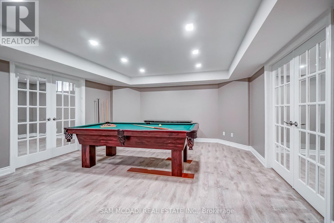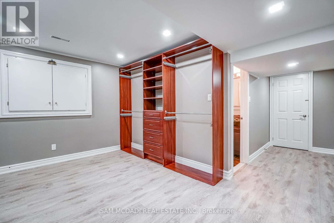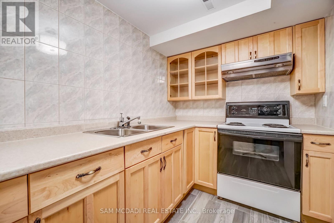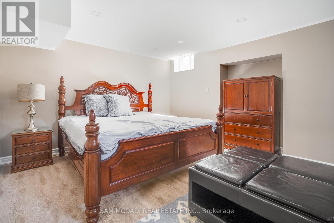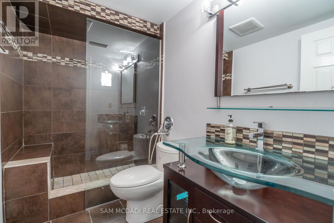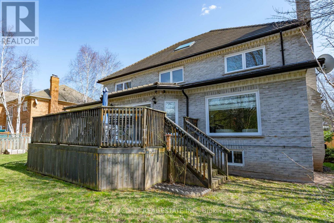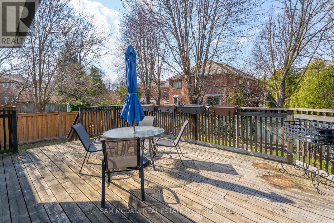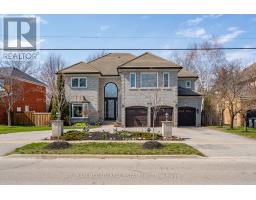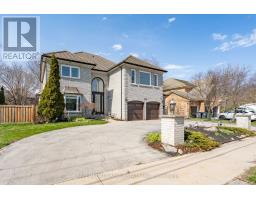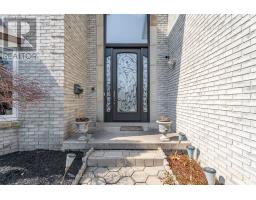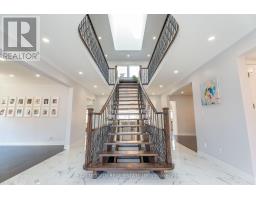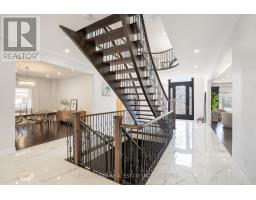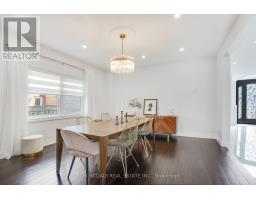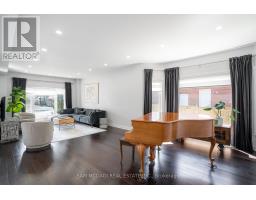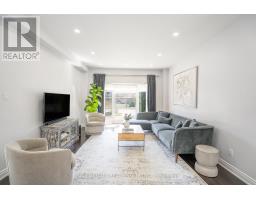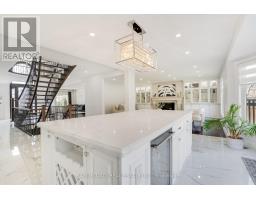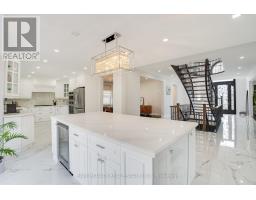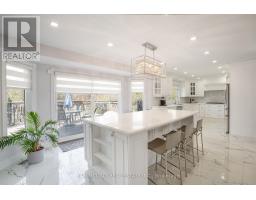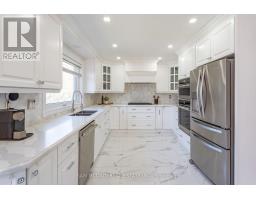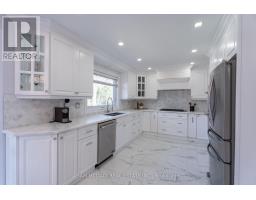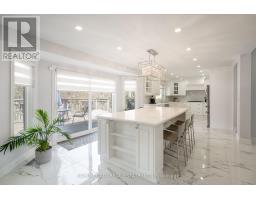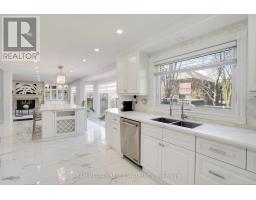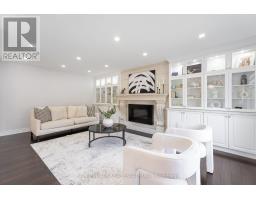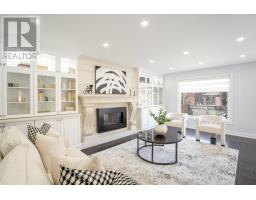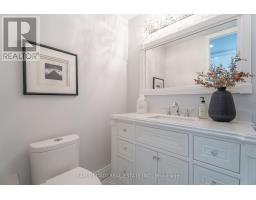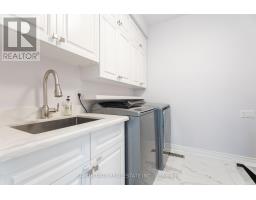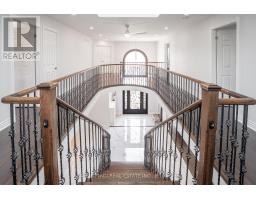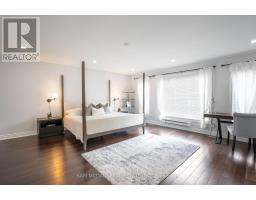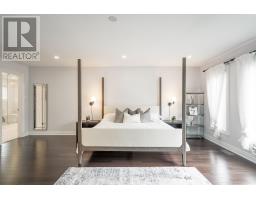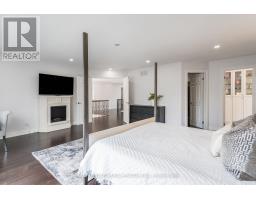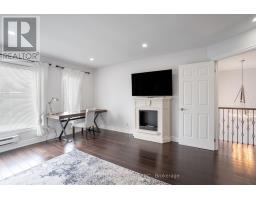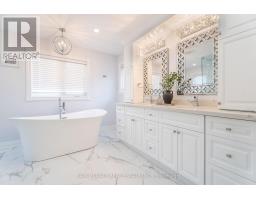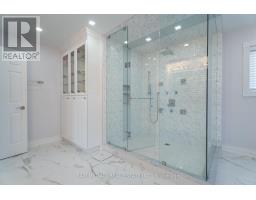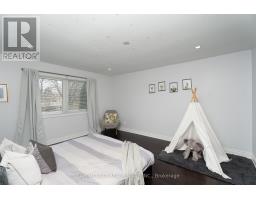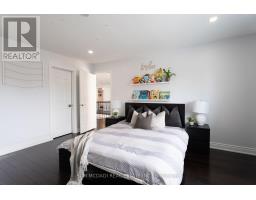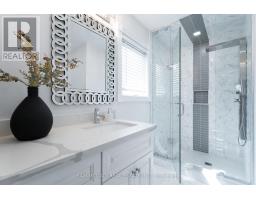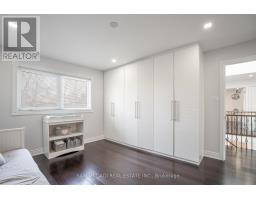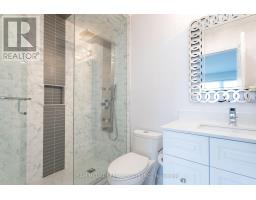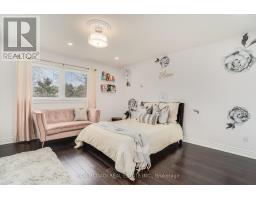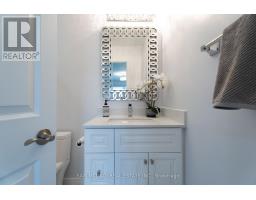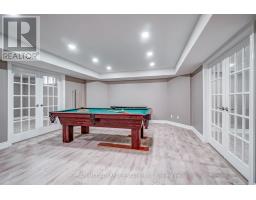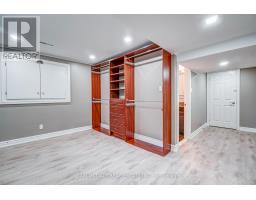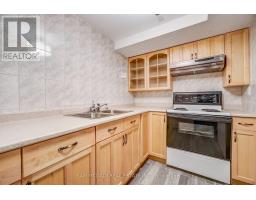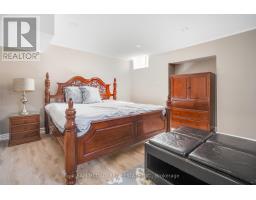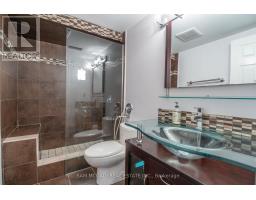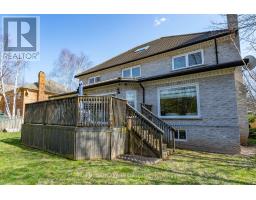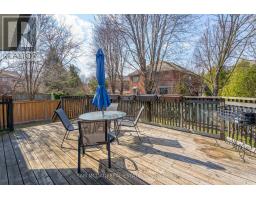1451 Indian Rd Mississauga, Ontario L5H 1S5
$3,488,000
Immerse yourself into one of South Mississauga's most desirable neighbourhoods, Lorne Park. This awe-inspiring home boasts over 6,000 square feet total with 4+3 bedrooms, prodigious living and entertainment spaces, and a finished basement with a separate apartment. Upon entering, you're instantly met with an open to above foyer with grand staircase, a mixture of gleaming hardwood and porcelain tile floors, and a bright open concept floor plan that seamlessly blends one room to the next. The chef's gourmet kitchen is designed with a large centre island topped with quartz countertops and built-in JennAir appliances, and opens up to the spacious family room with a gas fireplace. Step into the primary suite tailored for rest and relaxation and boasting a 5pc ensuite with an oversize shower and freestanding tub + a walk-in closet. Remarkable location minutes from Lorne Park's renowned school district, waterfront walking trails, Port Credit's bustling restaurants and shops + a quick commute to downtown Toronto via the QEW. Spectacular investment opportunity or perfect for multigenerational living for families looking for their own separate living quarters. **** EXTRAS **** The garage is wired for an electrical car charger, and the property also features plum, magnolia, and cherry trees. Don't delay on this rare offering! (id:18788)
Property Details
| MLS® Number | W8235476 |
| Property Type | Single Family |
| Community Name | Lorne Park |
| Parking Space Total | 9 |
Building
| Bathroom Total | 6 |
| Bedrooms Above Ground | 4 |
| Bedrooms Below Ground | 3 |
| Bedrooms Total | 7 |
| Basement Development | Finished |
| Basement Type | N/a (finished) |
| Construction Style Attachment | Detached |
| Cooling Type | Central Air Conditioning |
| Exterior Finish | Brick |
| Fireplace Present | Yes |
| Heating Fuel | Natural Gas |
| Heating Type | Forced Air |
| Stories Total | 2 |
| Type | House |
Parking
| Garage |
Land
| Acreage | No |
| Size Irregular | 78.51 X 127.33 Ft |
| Size Total Text | 78.51 X 127.33 Ft |
| Surface Water | Lake/pond |
Rooms
| Level | Type | Length | Width | Dimensions |
|---|---|---|---|---|
| Second Level | Primary Bedroom | 5.65 m | 6.12 m | 5.65 m x 6.12 m |
| Second Level | Bedroom 2 | 4.38 m | 4.9 m | 4.38 m x 4.9 m |
| Second Level | Bedroom 3 | 4.01 m | 4.26 m | 4.01 m x 4.26 m |
| Second Level | Bedroom 4 | 4.01 m | 4.58 m | 4.01 m x 4.58 m |
| Basement | Bedroom 5 | 5.42 m | 4.26 m | 5.42 m x 4.26 m |
| Basement | Bedroom | 3.98 m | 4.38 m | 3.98 m x 4.38 m |
| Basement | Recreational, Games Room | 12.14 m | 4.55 m | 12.14 m x 4.55 m |
| Basement | Den | 6.03 m | 4.24 m | 6.03 m x 4.24 m |
| Main Level | Kitchen | 4.04 m | 9.18 m | 4.04 m x 9.18 m |
| Main Level | Dining Room | 4.88 m | 4.38 m | 4.88 m x 4.38 m |
| Main Level | Living Room | 9.8 m | 4.55 m | 9.8 m x 4.55 m |
| Main Level | Family Room | 6.13 m | 3.98 m | 6.13 m x 3.98 m |
Utilities
| Sewer | Installed |
| Natural Gas | Installed |
| Electricity | Installed |
| Cable | Installed |
https://www.realtor.ca/real-estate/26753322/1451-indian-rd-mississauga-lorne-park
Interested?
Contact us for more information
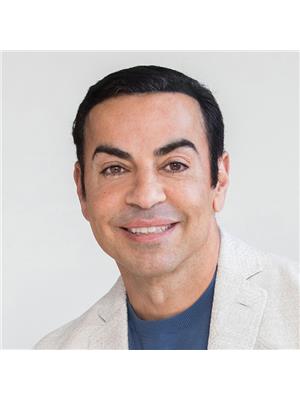
Sam Allan Mcdadi
Salesperson
www.mcdadi.com/
https://www.facebook.com/SamMcdadi
https://twitter.com/mcdadi
https://www.linkedin.com/in/sammcdadi/

110 - 5805 Whittle Rd
Mississauga, Ontario L4Z 2J1
(905) 502-1500
(905) 502-1501
www.mcdadi.com
