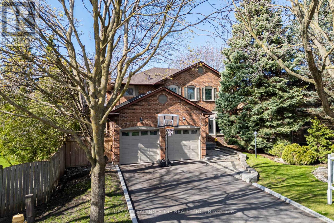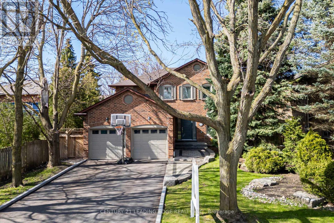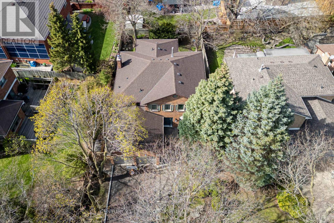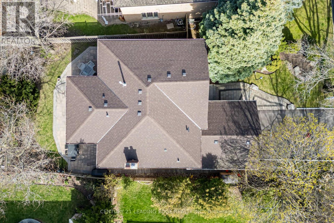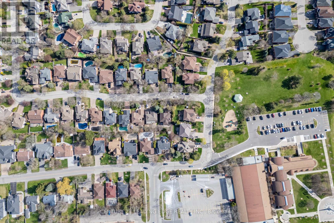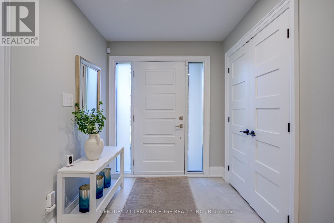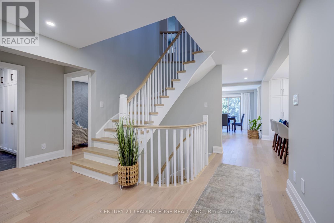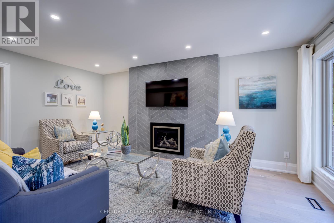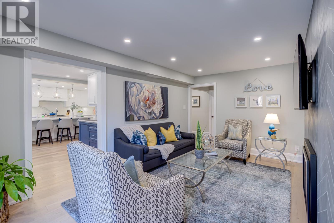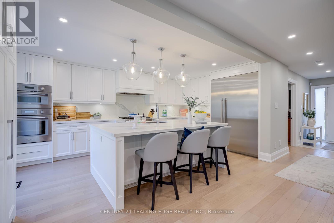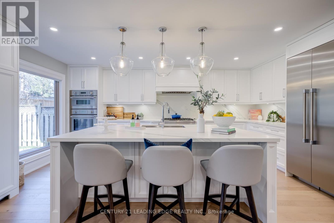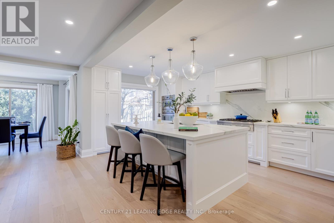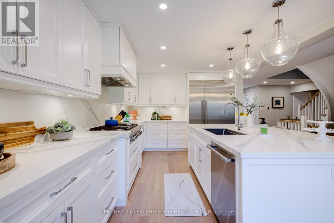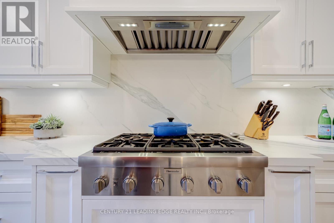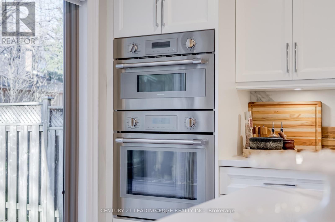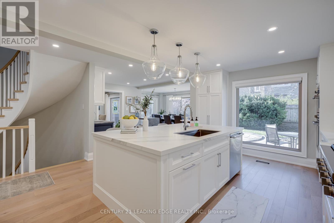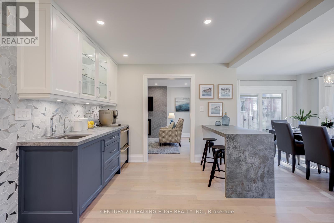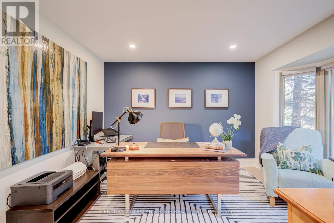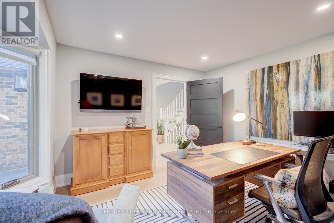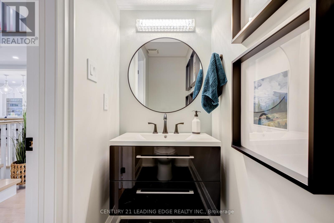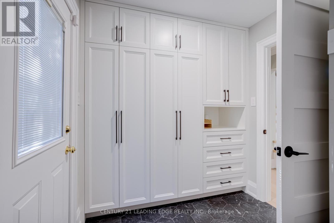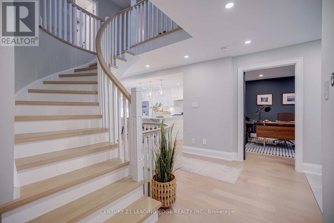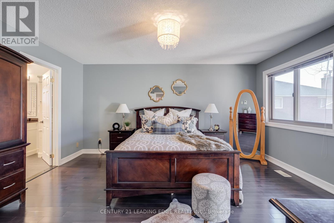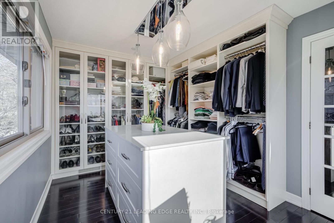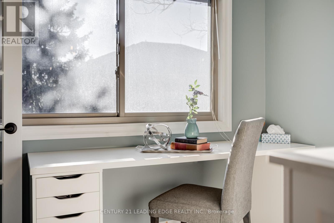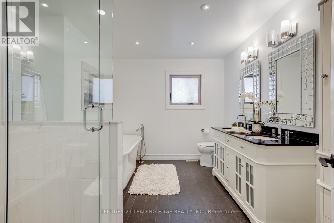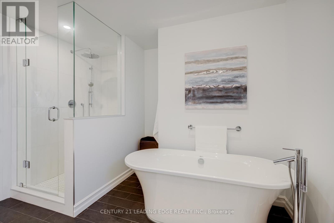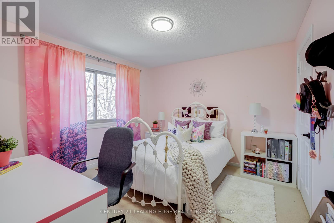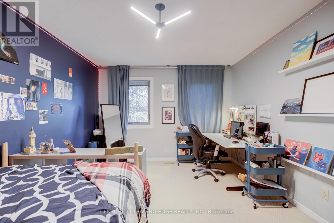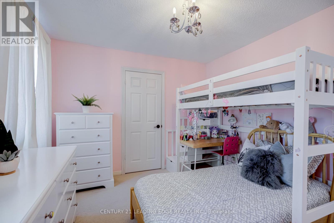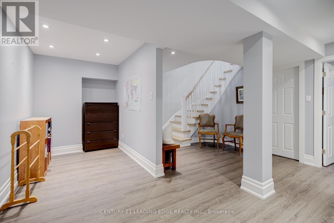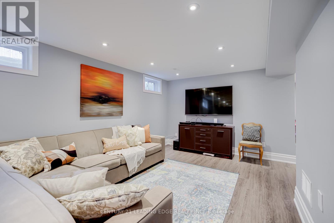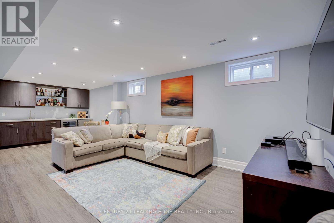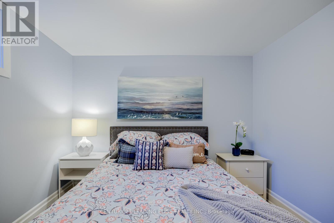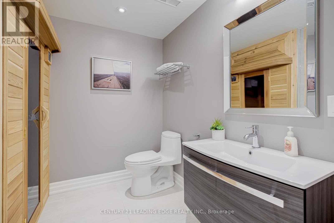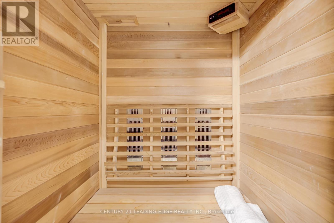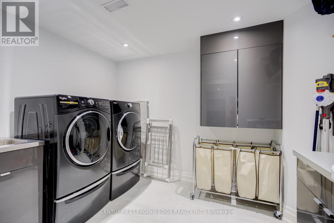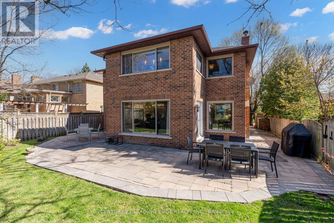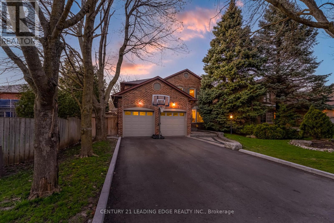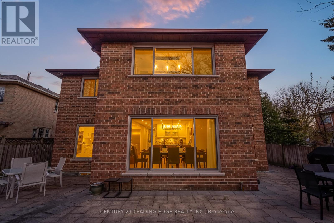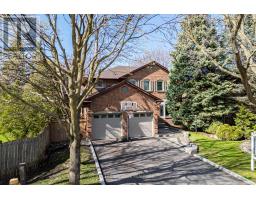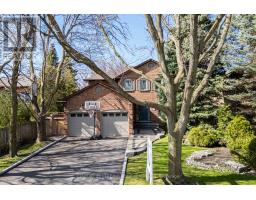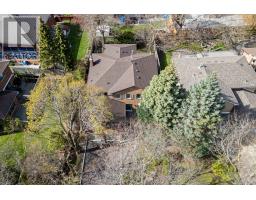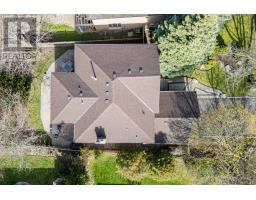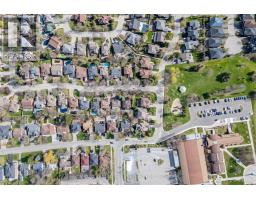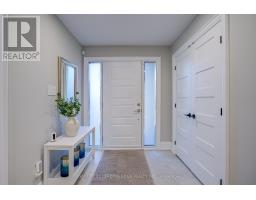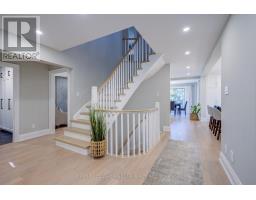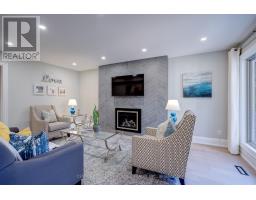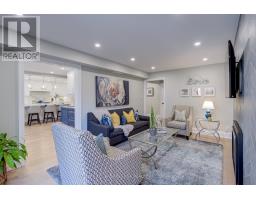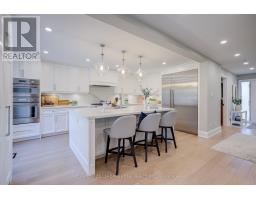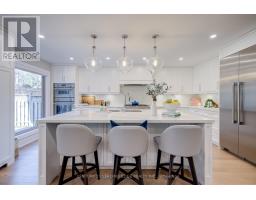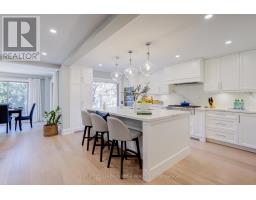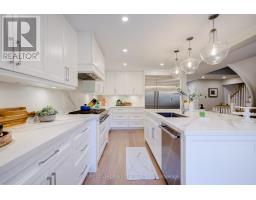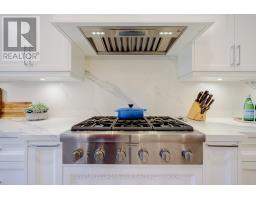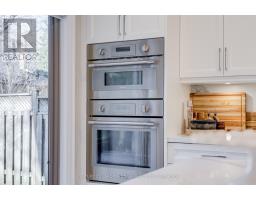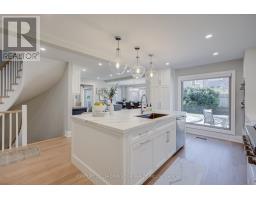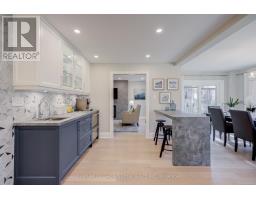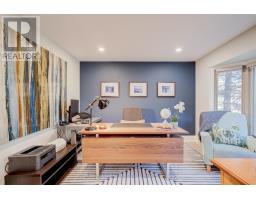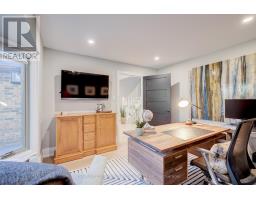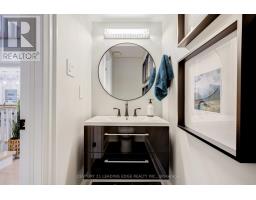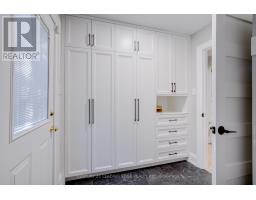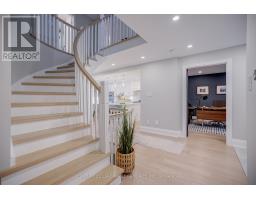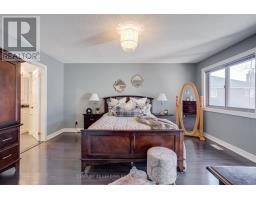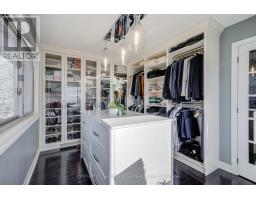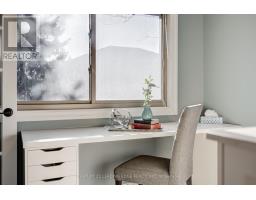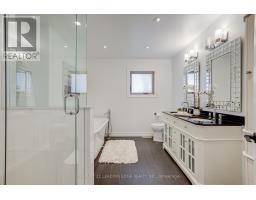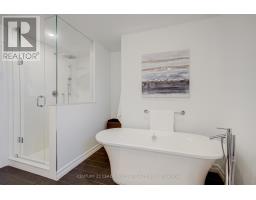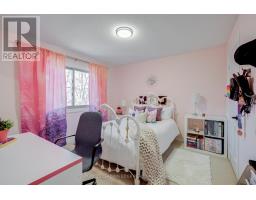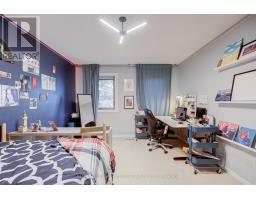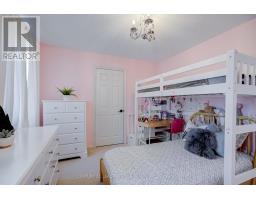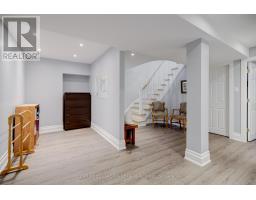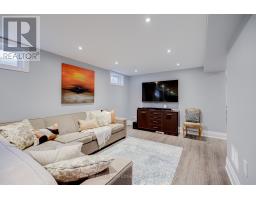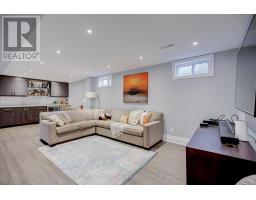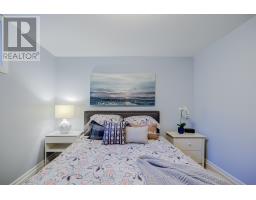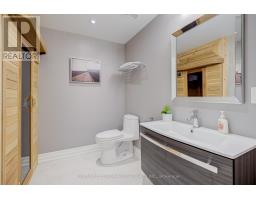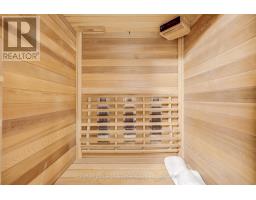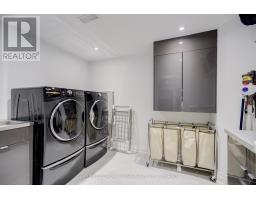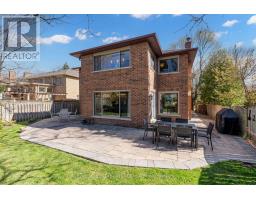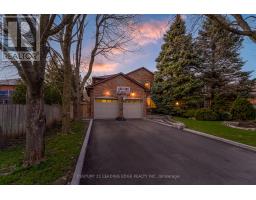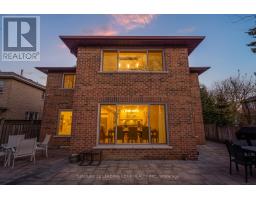142 Reeve Dr Markham, Ontario L3P 6C6
$1,999,999
Nestled Just Moments Away From Markham Village, This Exquisite Detached Home Presents A Rare Opportunity. Steps From Markham Village Library and Minutes From The 407. Immaculately Renovated With Over $400,000 In Upgrades. The Fully-Equipped Kitchen Is A Culinary Haven, Featuring Top-of-the-line Paneled Thermadore Appliances and Sleek Dekton Countertops. Pristine White Oak Hardwood Flooring Throughout With Plenty Of Natural Light. Upstairs Discover A Lavish Primary Bedroom Complete With A Spacious Walk-in Closet. The Basement Has An Additional Bedroom, Sophisticated Wet Bar, Featuring Heated Floors In W/R and A Built-In Sauna. This Home Epitomizes Sophistication and Comfort, Promising An Unparalleled Lifestyle In The Heart of Markham Village. **** EXTRAS **** $400,000 In Renos Throughout Completed 2023. New Kitchen With High End Built-In Appliances, New White Oak Floors. In Ground Sprinkler System. (id:18788)
Property Details
| MLS® Number | N8269988 |
| Property Type | Single Family |
| Community Name | Markham Village |
| Amenities Near By | Hospital, Park, Public Transit |
| Community Features | Community Centre |
| Parking Space Total | 6 |
Building
| Bathroom Total | 4 |
| Bedrooms Above Ground | 4 |
| Bedrooms Below Ground | 1 |
| Bedrooms Total | 5 |
| Basement Development | Finished |
| Basement Type | N/a (finished) |
| Construction Style Attachment | Detached |
| Cooling Type | Central Air Conditioning |
| Exterior Finish | Brick |
| Fireplace Present | Yes |
| Heating Fuel | Electric |
| Heating Type | Forced Air |
| Stories Total | 2 |
| Type | House |
Parking
| Attached Garage |
Land
| Acreage | No |
| Land Amenities | Hospital, Park, Public Transit |
| Size Irregular | 59.43 X 105 Ft |
| Size Total Text | 59.43 X 105 Ft |
Rooms
| Level | Type | Length | Width | Dimensions |
|---|---|---|---|---|
| Second Level | Primary Bedroom | 10.44 m | 6.82 m | 10.44 m x 6.82 m |
| Second Level | Bedroom 2 | 3.42 m | 3.39 m | 3.42 m x 3.39 m |
| Second Level | Bedroom 3 | 4.39 m | 3.41 m | 4.39 m x 3.41 m |
| Second Level | Bedroom 4 | 3.59 m | 3.26 m | 3.59 m x 3.26 m |
| Basement | Laundry Room | 2.59 m | 2.59 m | 2.59 m x 2.59 m |
| Main Level | Living Room | 5.29 m | 3.39 m | 5.29 m x 3.39 m |
| Main Level | Dining Room | 3.67 m | 3.37 m | 3.67 m x 3.37 m |
| Main Level | Kitchen | 5.89 m | 4.83 m | 5.89 m x 4.83 m |
| Main Level | Family Room | 5.42 m | 3.35 m | 5.42 m x 3.35 m |
Utilities
| Sewer | Installed |
| Natural Gas | Installed |
| Electricity | Installed |
| Cable | Installed |
https://www.realtor.ca/real-estate/26800861/142-reeve-dr-markham-markham-village
Interested?
Contact us for more information
Edgar Arabian
Salesperson

165 Main Street North
Markham, Ontario L3P 1Y2
(905) 471-2121
(905) 471-0832
https://leadingedgerealty.c21.ca
