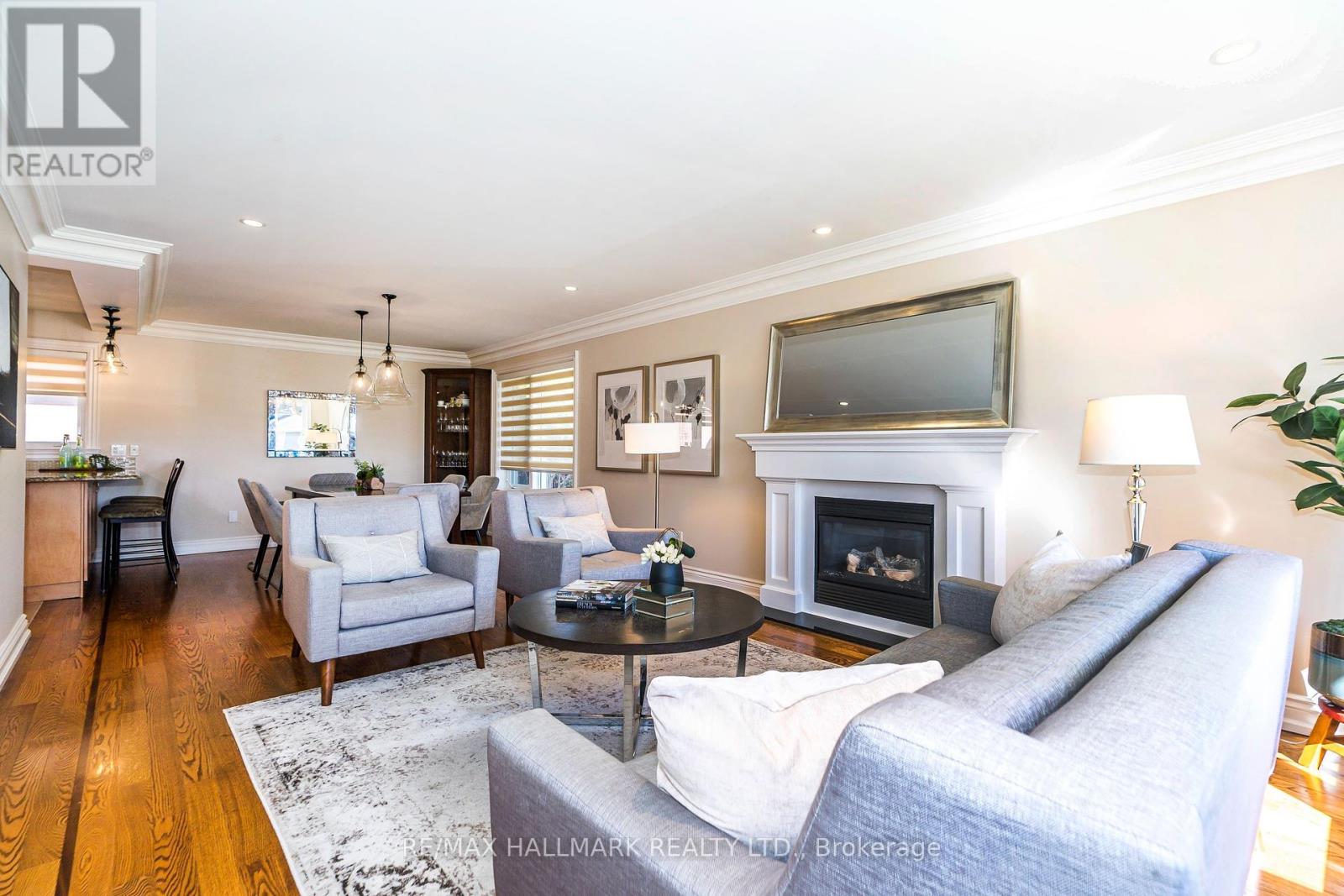14 Hampshire Hts Toronto, Ontario M9B 2K1
$1,895,000
A Beautiful Detached Corner Lot, Nicely Landscaped With Private Yard In A Desirable Neighbourhood With Great Parks & Recreation-Bike & Walking Trails. Islington Golf Club Near By. Sherway Gardens, Quick Access 401, 427, QEW and Gardiner, Quick Access To Downtown & Airport. A Gorgeous Sidesplit 3 With Hardwood Floors And Pot Lights Throughout, Open Concept Dining/Living Room With Fireplace. Great Layout For Living & Entertaining, Kitchen With Breakfast Bar, Lots Of Cupboard Space & Stainless Steel Appliances. Sun Filled Family Room With Built In Shelves, 3rd Bedroom on Main, Primary With 5 Piece En-suite and Walk In Closet, 2nd Bedroom With Double Closet and 3 Piece En-suite. Open Concept Rec Room With Above Grade Windows & Recessed LED Lights, Great For The Whole Family. Large 4th Bedroom With Laminate Floors & Above Grade Windows. Check Out Video and Floor Plans. **** EXTRAS **** Office Or 5th Bedroom With Above Grade Windows, Fireplace and Recessed LED Lights. Laundry, 4-Piece Bathroom, Storage Room and Mechanical Room Also On The Lower. (id:18788)
Property Details
| MLS® Number | W8277996 |
| Property Type | Single Family |
| Community Name | Islington-City Centre West |
| Amenities Near By | Park, Public Transit, Schools |
| Features | Conservation/green Belt |
| Parking Space Total | 4 |
Building
| Bathroom Total | 4 |
| Bedrooms Above Ground | 3 |
| Bedrooms Below Ground | 1 |
| Bedrooms Total | 4 |
| Basement Development | Finished |
| Basement Type | Full (finished) |
| Construction Style Attachment | Detached |
| Construction Style Split Level | Sidesplit |
| Cooling Type | Central Air Conditioning |
| Exterior Finish | Brick |
| Fireplace Present | Yes |
| Heating Fuel | Natural Gas |
| Heating Type | Forced Air |
| Type | House |
Parking
| Attached Garage |
Land
| Acreage | No |
| Land Amenities | Park, Public Transit, Schools |
| Size Irregular | 50 X 110 Ft |
| Size Total Text | 50 X 110 Ft |
Rooms
| Level | Type | Length | Width | Dimensions |
|---|---|---|---|---|
| Lower Level | Bedroom 4 | 4.04 m | 3.81 m | 4.04 m x 3.81 m |
| Lower Level | Office | 4.55 m | 3.81 m | 4.55 m x 3.81 m |
| Lower Level | Recreational, Games Room | 5.56 m | 6.68 m | 5.56 m x 6.68 m |
| Lower Level | Laundry Room | 3.02 m | 2.95 m | 3.02 m x 2.95 m |
| Main Level | Foyer | 4.98 m | 1.47 m | 4.98 m x 1.47 m |
| Main Level | Living Room | 5.74 m | 3.99 m | 5.74 m x 3.99 m |
| Main Level | Dining Room | 3.05 m | 3.99 m | 3.05 m x 3.99 m |
| Main Level | Kitchen | 3.68 m | 3.28 m | 3.68 m x 3.28 m |
| Main Level | Family Room | 3.3 m | 5.18 m | 3.3 m x 5.18 m |
| Main Level | Bedroom 3 | 3.23 m | 5.18 m | 3.23 m x 5.18 m |
| Upper Level | Bedroom 2 | 3.48 m | 4.01 m | 3.48 m x 4.01 m |
| Upper Level | Primary Bedroom | 3.56 m | 5.23 m | 3.56 m x 5.23 m |
https://www.realtor.ca/real-estate/26812074/14-hampshire-hts-toronto-islington-city-centre-west
Interested?
Contact us for more information
Brian Kirwin Reece
Salesperson
selltorontorealestate.ca/

630 Danforth Ave
Toronto, Ontario M4K 1R3
(416) 462-1888
(416) 462-3135

















































































