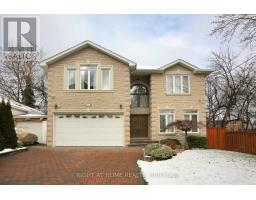136 Spring Garden Ave Toronto, Ontario M2N 3G5
$3,600,000
Property is located on a quiet street, backs onto green space with no rear neighbor. Walking distance to Yonge & Sheppard subway and shopping. First level of this extravagant home features a combination of hardwood & granite flooring, a large living & dining room, an office with built-in shelves. A generous size family room which features a gas fireplace and kitchen with bow windows overlooking the landscaped fenced backyard. Second floor attributes 4 bedrooms equipped with ensuite bathrooms and a study room. The walk-out basement is fully finished as a self contained unit; outfitted with 2 bedrooms, sauna, full bathroom, ample cabinetry kitchen and an entertaining size living room with a fire place. This entire home is flooded with natural light throughout the day via large windows and 2 skylights. Upgrades include: furnace, central AC and more! **** EXTRAS **** other upgrades include: alarm systems with exterior security cameras and monitor system; flood lights with sensors, hot water tank, cedar fences in backyard. (id:18788)
Property Details
| MLS® Number | C8146804 |
| Property Type | Single Family |
| Community Name | Willowdale East |
| Amenities Near By | Public Transit, Schools |
| Parking Space Total | 6 |
Building
| Bathroom Total | 6 |
| Bedrooms Above Ground | 4 |
| Bedrooms Below Ground | 2 |
| Bedrooms Total | 6 |
| Basement Development | Finished |
| Basement Features | Separate Entrance |
| Basement Type | N/a (finished) |
| Construction Style Attachment | Detached |
| Cooling Type | Central Air Conditioning |
| Exterior Finish | Brick |
| Fireplace Present | Yes |
| Heating Fuel | Natural Gas |
| Heating Type | Forced Air |
| Stories Total | 2 |
| Type | House |
Parking
| Attached Garage |
Land
| Acreage | No |
| Land Amenities | Public Transit, Schools |
| Size Irregular | 50.06 X 120 Ft |
| Size Total Text | 50.06 X 120 Ft |
Rooms
| Level | Type | Length | Width | Dimensions |
|---|---|---|---|---|
| Second Level | Primary Bedroom | 6.52 m | 4.38 m | 6.52 m x 4.38 m |
| Second Level | Bedroom 2 | 5.14 m | 3.73 m | 5.14 m x 3.73 m |
| Second Level | Bedroom 3 | 3.63 m | 3.62 m | 3.63 m x 3.62 m |
| Second Level | Bedroom 4 | 3.62 m | 13.1 m | 3.62 m x 13.1 m |
| Main Level | Foyer | 3.47 m | 2.05 m | 3.47 m x 2.05 m |
| Main Level | Living Room | 6.15 m | 3.62 m | 6.15 m x 3.62 m |
| Main Level | Dining Room | 3.94 m | 3.62 m | 3.94 m x 3.62 m |
| Main Level | Kitchen | 4.24 m | 5.47 m | 4.24 m x 5.47 m |
| Main Level | Family Room | 3.63 m | 5.45 m | 3.63 m x 5.45 m |
| Main Level | Office | 3.22 m | 3.52 m | 3.22 m x 3.52 m |
| Ground Level | Laundry Room | 2.58 m | 2.98 m | 2.58 m x 2.98 m |
Utilities
| Sewer | Installed |
| Natural Gas | Installed |
| Electricity | Installed |
| Cable | Installed |
https://www.realtor.ca/real-estate/26629712/136-spring-garden-ave-toronto-willowdale-east
Interested?
Contact us for more information
Patrick Yau Chee Lam
Salesperson
14 Chamberlain Ave #101a
Ottawa, Ontario K1S 3T3
(613) 369-5199
(905) 953-0554













































































