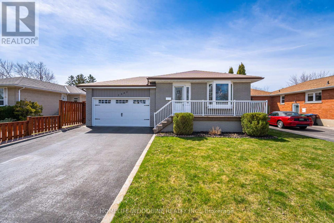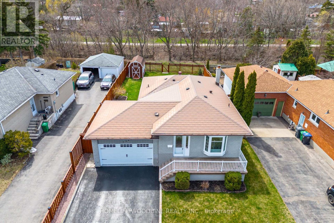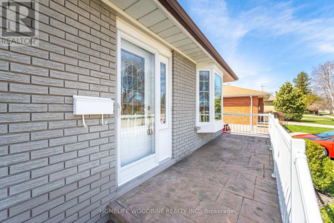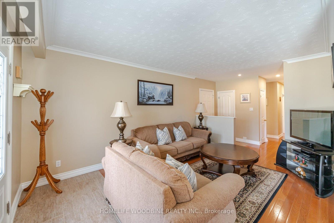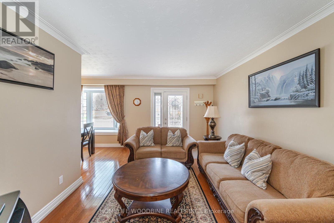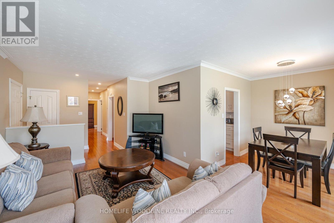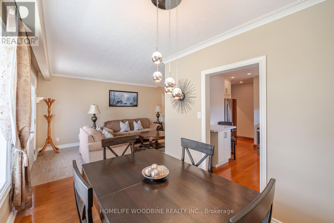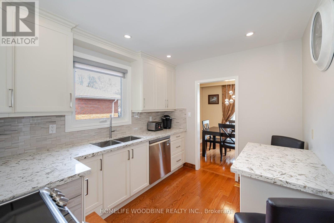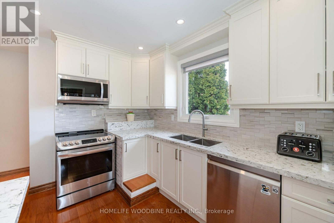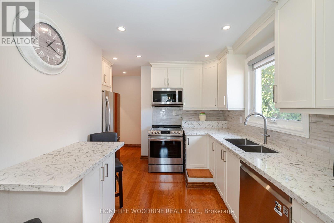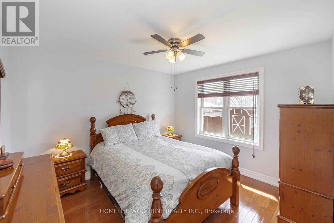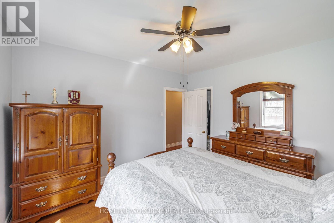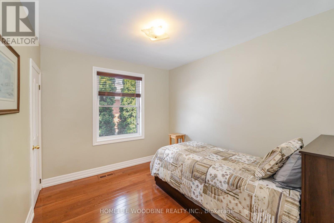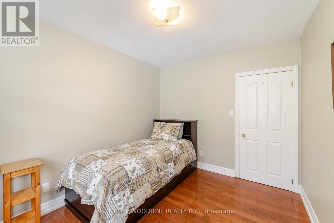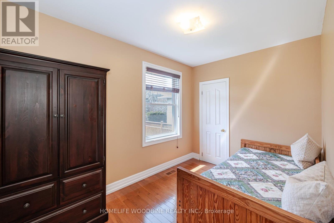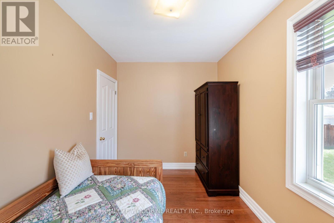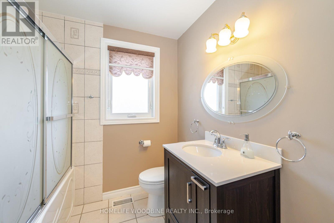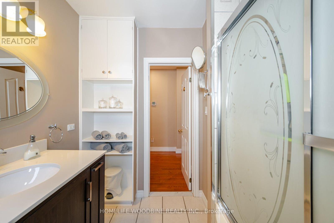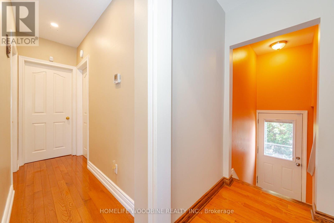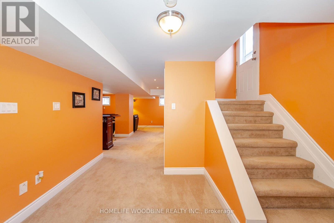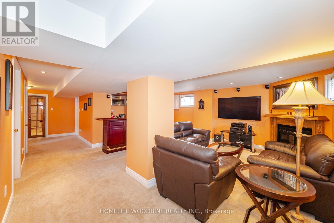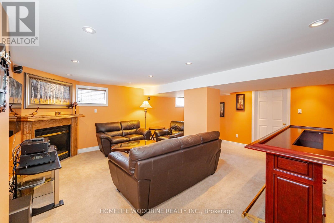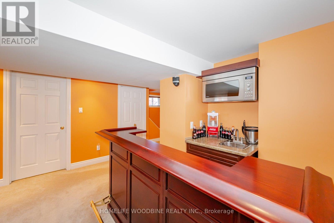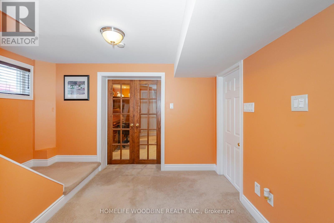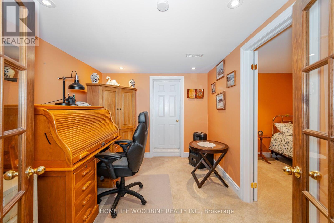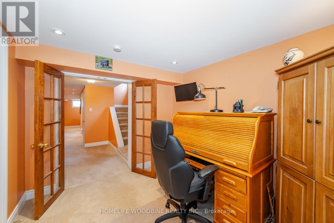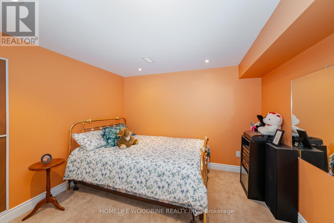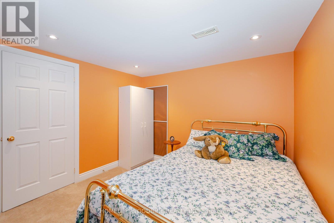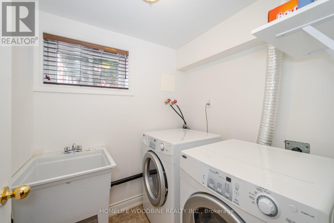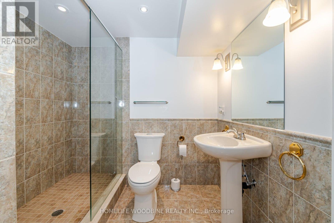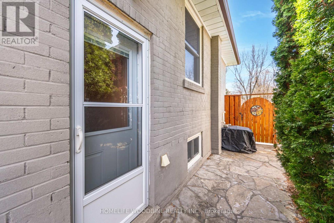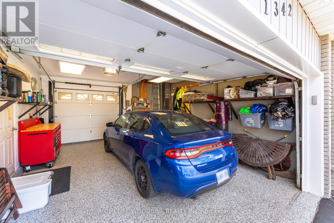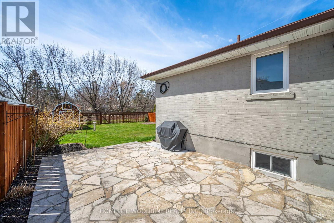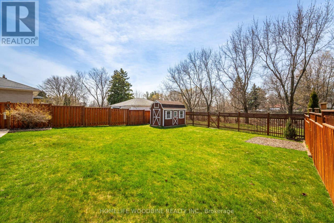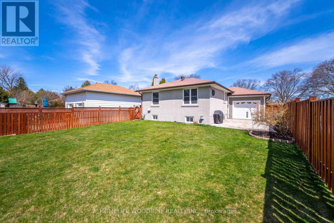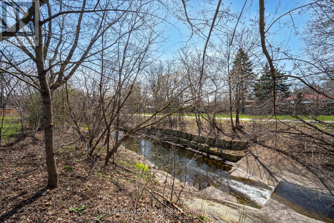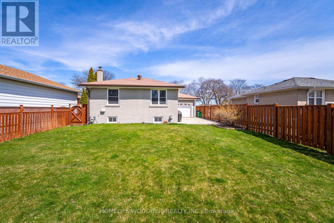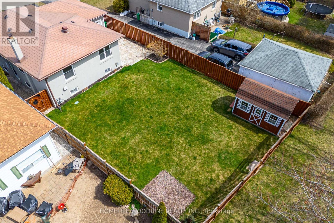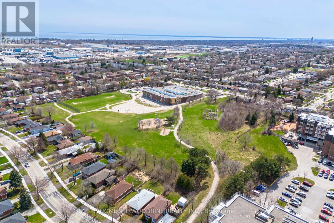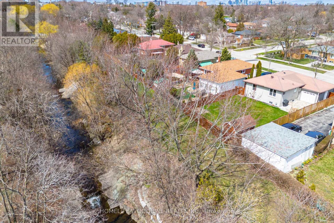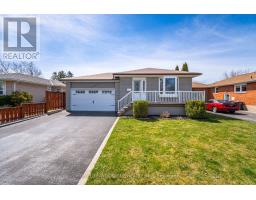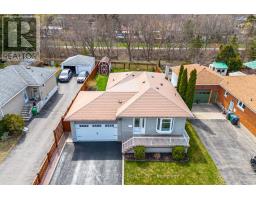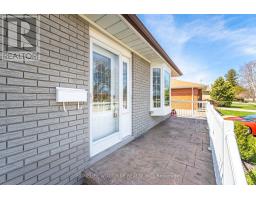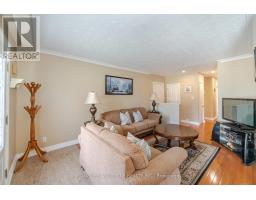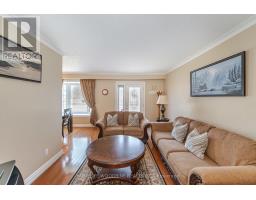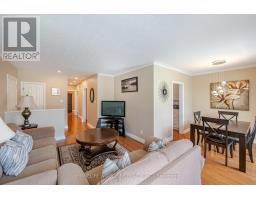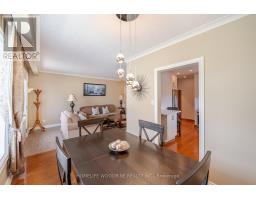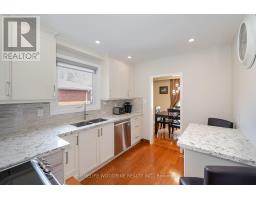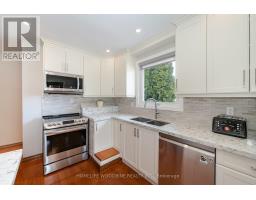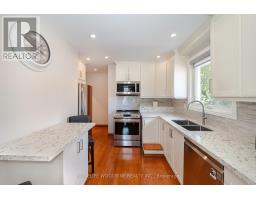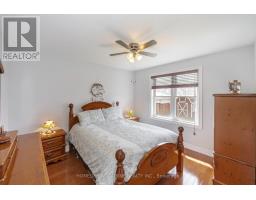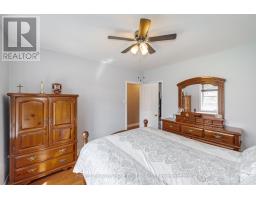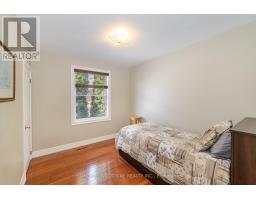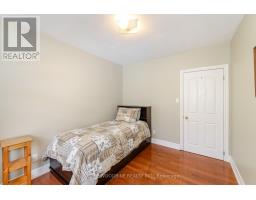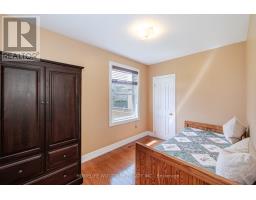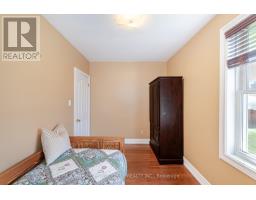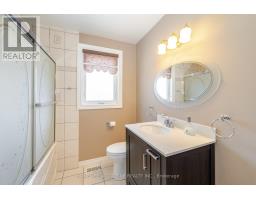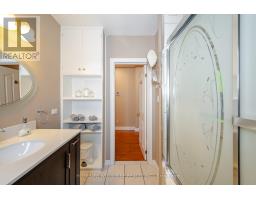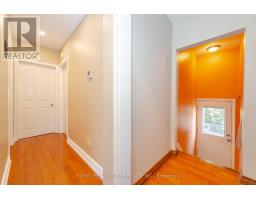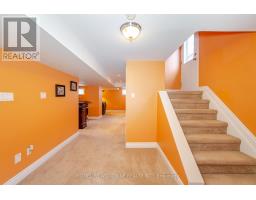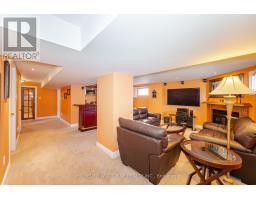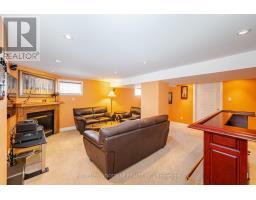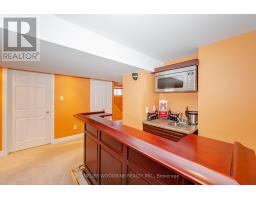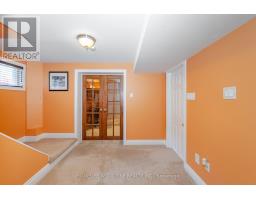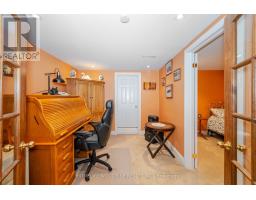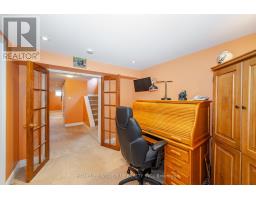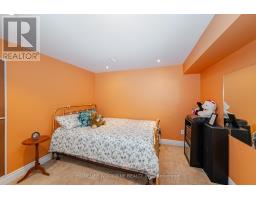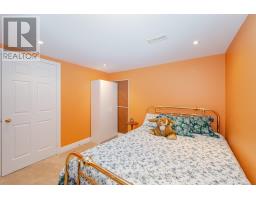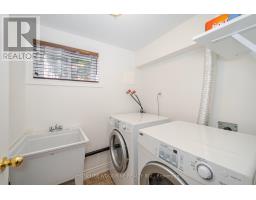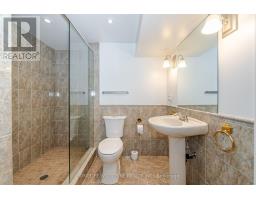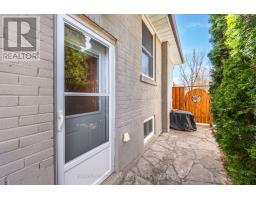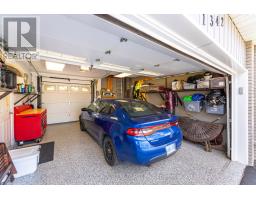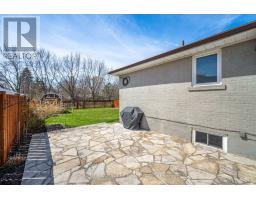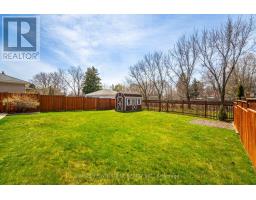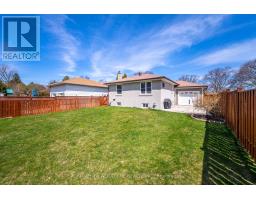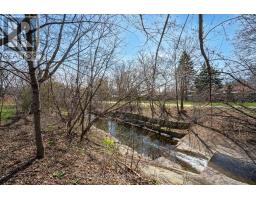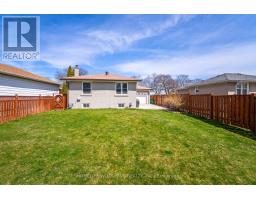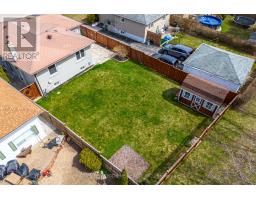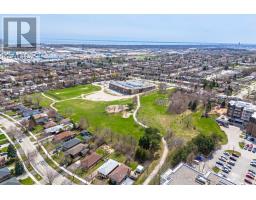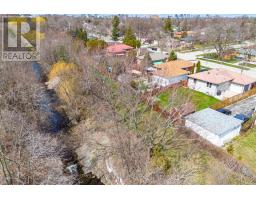1342 Lewisham Dr Mississauga, Ontario L5J 3P9
$1,379,888
Absolutely stunning. This rare opportunity bungalow in Clarkson offers 3 great sized bedrooms with an additional 2 bedrooms (one being used as an office) in the fully finished lower level that features a wet bar, full bathroom, separate entrance and an abundance of natural light. The tastefully renovated kitchen has ample cabinet space, elegant finishes, stainless steel appliances and an oversized window brining in beautiful light. Stepping out to the fully fenced yard with direct ravine access, oversized custom built shed and flag stone patio which can also be accessed from the 2 car garage which highlights dual garage doors, side door, and epoxy flooring. Front/back yard with sprinkler system. Proximity to transit, highways, schools, and shopping. **** EXTRAS **** Sprinkler system in both front and back, dual garage doors (front/back), epoxy floors, oversized custom built shed, direct access to ravine/trails, fin. basement w/separate entrance, wet bar, potlights, full bath w/oversized stand up shower (id:18788)
Property Details
| MLS® Number | W8265452 |
| Property Type | Single Family |
| Community Name | Clarkson |
| Amenities Near By | Park, Place Of Worship, Public Transit, Schools |
| Features | Ravine |
| Parking Space Total | 2 |
Building
| Bathroom Total | 2 |
| Bedrooms Above Ground | 3 |
| Bedrooms Below Ground | 2 |
| Bedrooms Total | 5 |
| Architectural Style | Bungalow |
| Basement Development | Finished |
| Basement Features | Separate Entrance |
| Basement Type | N/a (finished) |
| Construction Style Attachment | Detached |
| Cooling Type | Central Air Conditioning |
| Exterior Finish | Brick |
| Heating Fuel | Natural Gas |
| Heating Type | Forced Air |
| Stories Total | 1 |
| Type | House |
Parking
| Attached Garage |
Land
| Acreage | No |
| Land Amenities | Park, Place Of Worship, Public Transit, Schools |
| Size Irregular | 50 X 125.2 Ft |
| Size Total Text | 50 X 125.2 Ft |
Rooms
| Level | Type | Length | Width | Dimensions |
|---|---|---|---|---|
| Basement | Recreational, Games Room | 6 m | 3.25 m | 6 m x 3.25 m |
| Basement | Bedroom | 3.4 m | 2.7 m | 3.4 m x 2.7 m |
| Basement | Office | 3 m | 2 m | 3 m x 2 m |
| Basement | Bathroom | 3 m | 2 m | 3 m x 2 m |
| Main Level | Living Room | 4.75 m | 3.36 m | 4.75 m x 3.36 m |
| Main Level | Dining Room | 2.85 m | 2.4 m | 2.85 m x 2.4 m |
| Main Level | Kitchen | 3.45 m | 2.7 m | 3.45 m x 2.7 m |
| Main Level | Primary Bedroom | 3.36 m | 3.32 m | 3.36 m x 3.32 m |
| Main Level | Bedroom | 3.3 m | 2.8 m | 3.3 m x 2.8 m |
| Main Level | Bedroom | 3.5 m | 2.38 m | 3.5 m x 2.38 m |
| Main Level | Bathroom | 3 m | 2 m | 3 m x 2 m |
https://www.realtor.ca/real-estate/26794034/1342-lewisham-dr-mississauga-clarkson
Interested?
Contact us for more information
Robin Tenggardjaja
Salesperson

680 Rexdale Blvd Unit 202
Toronto, Ontario M9W 0B5
(416) 741-4443
(416) 679-0443
www.homelifewoodbine.ca
