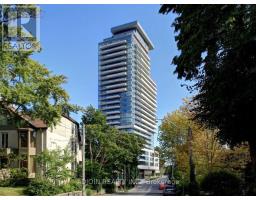#1309 -181 Bedford Rd Toronto, Ontario M5R 0C2
$1,229,000Maintenance,
$806.80 Monthly
Maintenance,
$806.80 MonthlyWelcome to Luxe Living in Downtown Toronto! This elegant, upscale 2+Den and 2 Bath Stunning Suite at AYC. Live where the Annex and Yorkville come together. Close to world-class education resources such as Branksome Hall, Bishop Strachan, UCC, and UTS. This 2-bedroom+den (834 sqft)+balcony (283 sqft) offers a total of 1117 sqft living space! The southwest corner unit lets you revel in breathtaking panoramic views of the city skyline from your sunny wraparound balcony. With 9' smooth ceilings, the sun-filled living space boasts floor-to-ceiling windows, while the spacious primary suite offers a private ensuite bath. The modern kitchen opens to the balcony and features a breakfast bar, perfect for entertaining. Close to U of T, Dupont Subway, Yorkville Mall, Whole Foods, arts, fashion, restaurants, and cafes. A true gem in the heart of the Downtown Core, a must-see! **** EXTRAS **** AYC Condos provide an array of fabulous amenities, including a concierge, gym, party room with a large terrace, guest suites, visitor parking, pet grooming station, business center, and a lounge with a billiards table. (id:18788)
Property Details
| MLS® Number | C8305550 |
| Property Type | Single Family |
| Community Name | Annex |
| Amenities Near By | Park, Public Transit, Schools |
| Features | Balcony |
| Parking Space Total | 1 |
| View Type | View |
Building
| Bathroom Total | 2 |
| Bedrooms Above Ground | 2 |
| Bedrooms Below Ground | 1 |
| Bedrooms Total | 3 |
| Amenities | Storage - Locker, Security/concierge, Party Room, Visitor Parking, Exercise Centre |
| Cooling Type | Central Air Conditioning |
| Exterior Finish | Concrete |
| Heating Fuel | Natural Gas |
| Heating Type | Forced Air |
| Type | Apartment |
Parking
| Visitor Parking |
Land
| Acreage | No |
| Land Amenities | Park, Public Transit, Schools |
Rooms
| Level | Type | Length | Width | Dimensions |
|---|---|---|---|---|
| Ground Level | Living Room | 3.18 m | 4.39 m | 3.18 m x 4.39 m |
| Ground Level | Dining Room | 3.18 m | 4.39 m | 3.18 m x 4.39 m |
| Ground Level | Kitchen | 3.28 m | 2.64 m | 3.28 m x 2.64 m |
| Ground Level | Primary Bedroom | 2.54 m | 3.43 m | 2.54 m x 3.43 m |
| Ground Level | Bedroom 2 | 2.51 m | 3.43 m | 2.51 m x 3.43 m |
| Ground Level | Den | Measurements not available |
https://www.realtor.ca/real-estate/26846812/1309-181-bedford-rd-toronto-annex
Interested?
Contact us for more information

Valerie Xu
Broker of Record
34 Futurity Gate 17
Vaughan, Ontario L4K 1S6
(647) 370-6688
(647) 370-8088
www.adjoin.ca/





















































