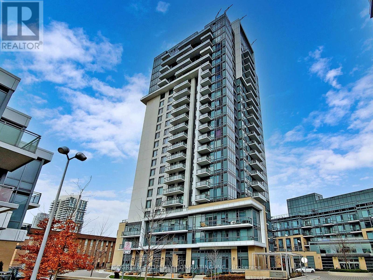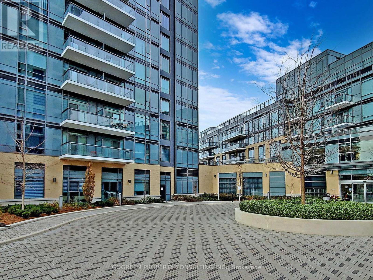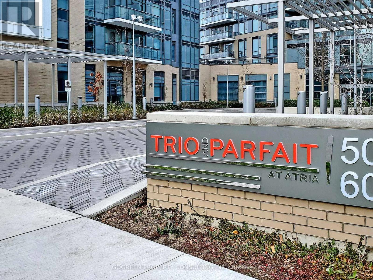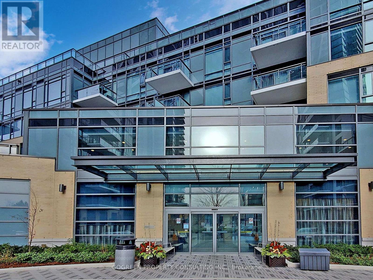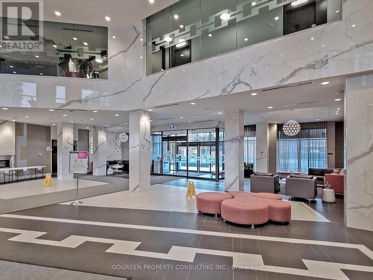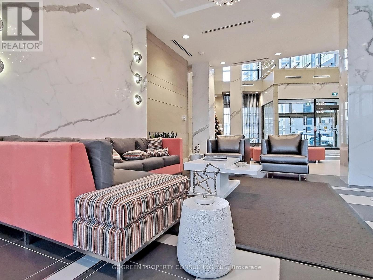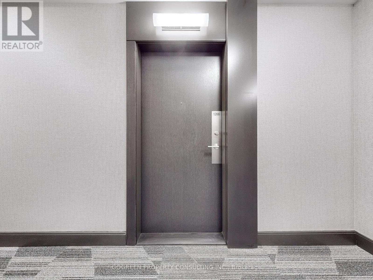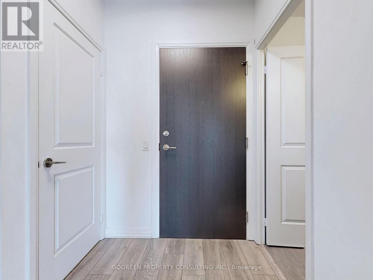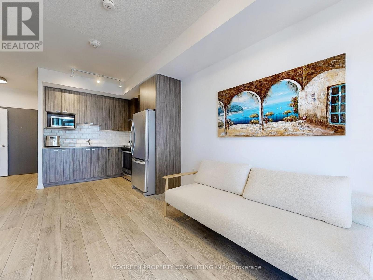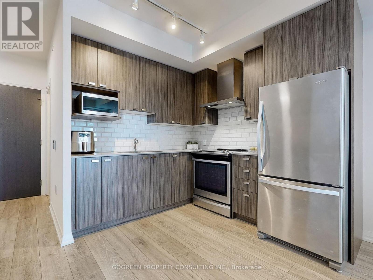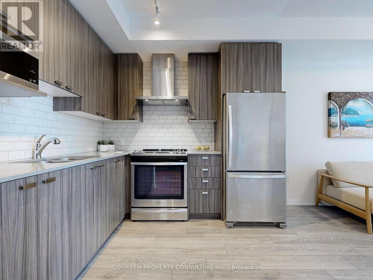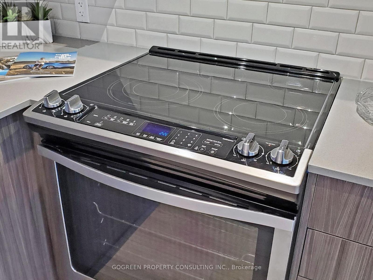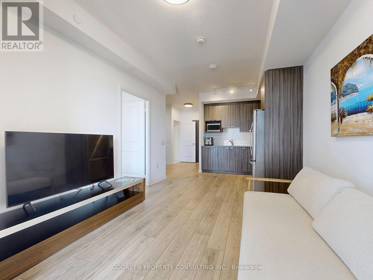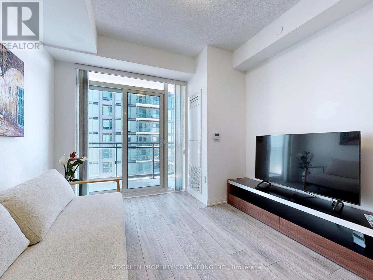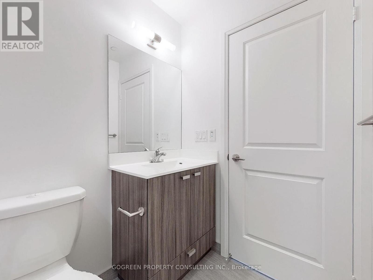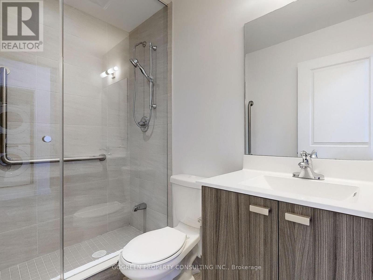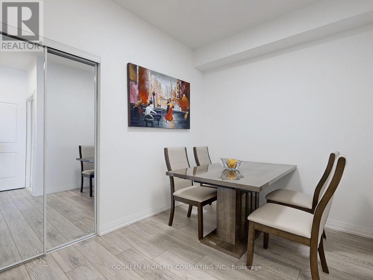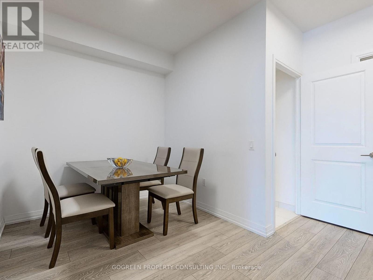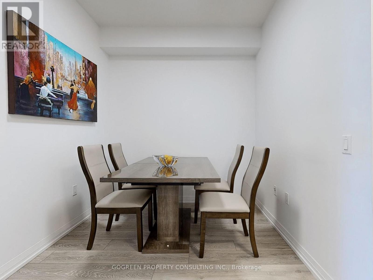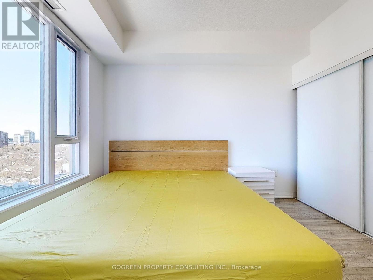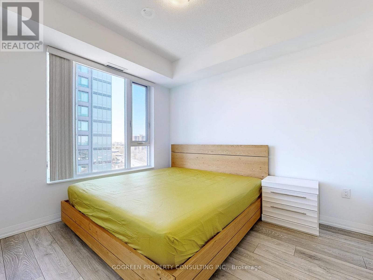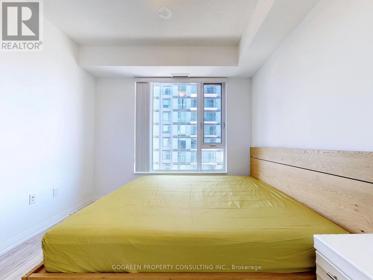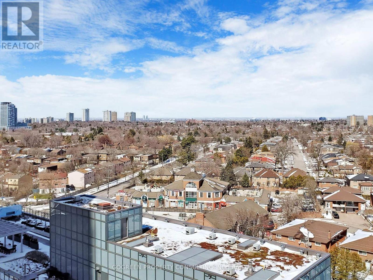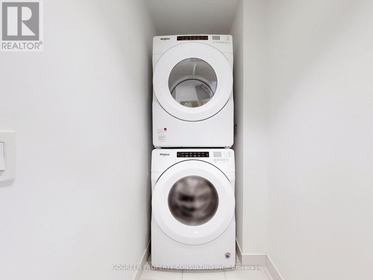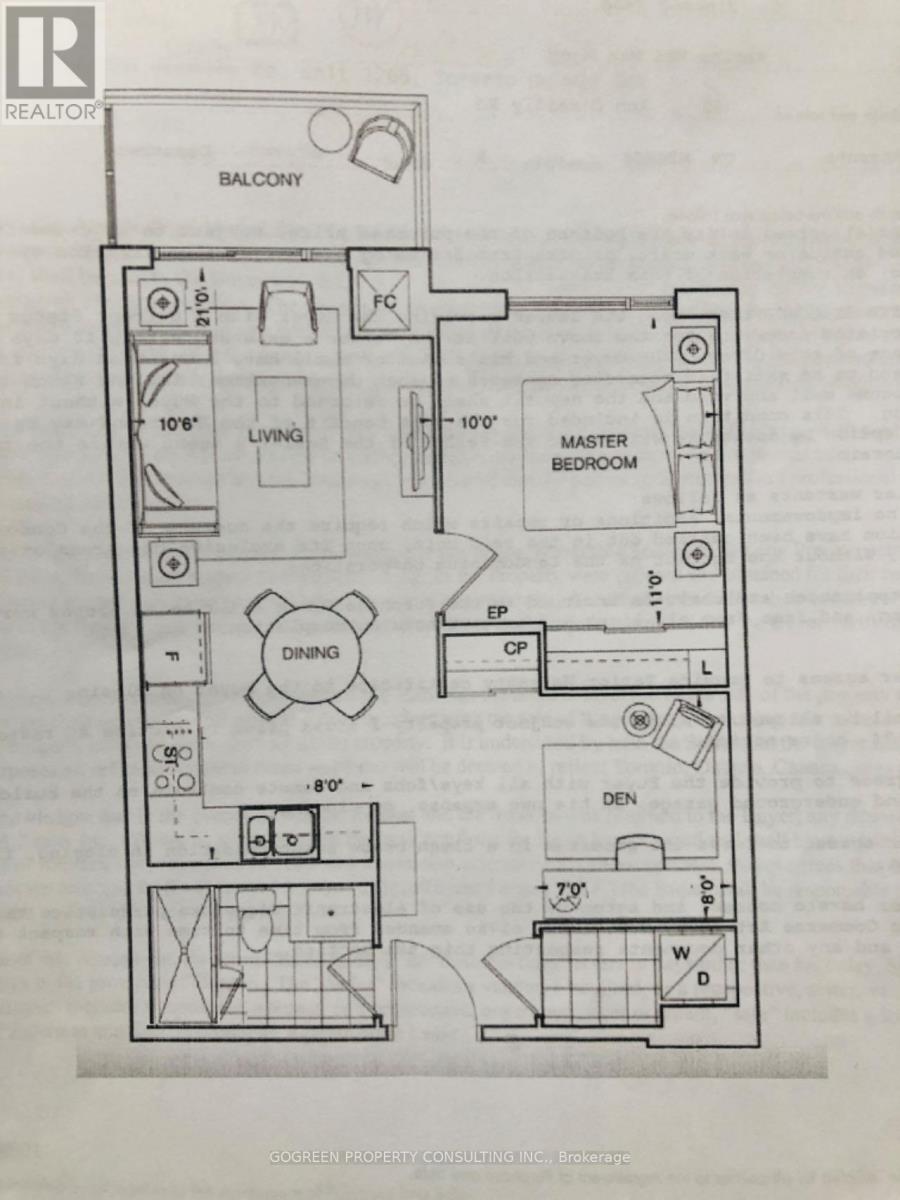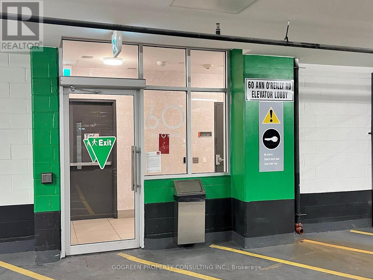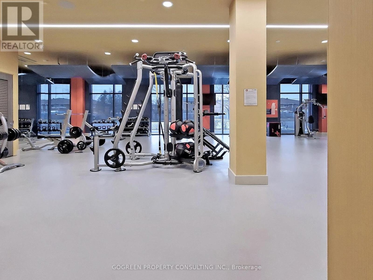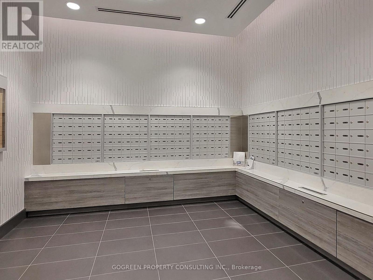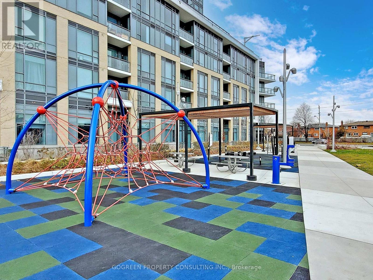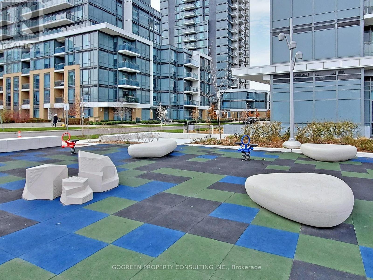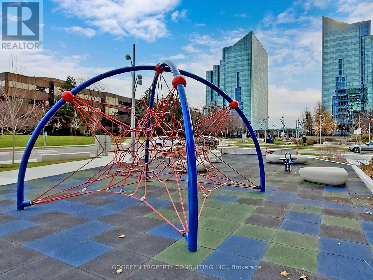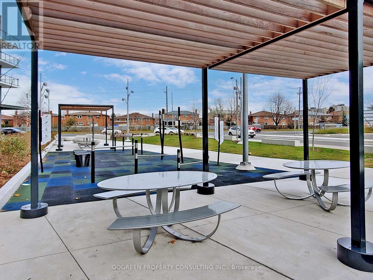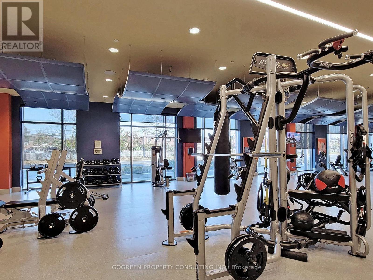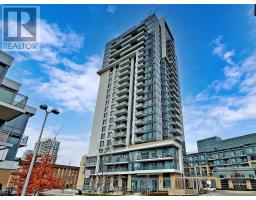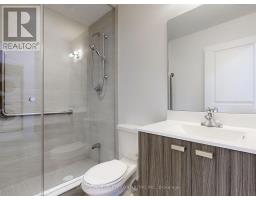#1266 -60 Ann O'reilly Rd Toronto, Ontario M2J 0C8
$580,000Maintenance,
$668.03 Monthly
Maintenance,
$668.03 MonthlyPrimary location. Tridel built, 4- Year 1+1 (used as dining) ,580SF, 9' ceiling, West exposure with a lot of natural lights. Open concept and Practical layout, laminate thru. Modern kitchen w full size S/S appliances, upgraded S/S wall mount range hood, upgraded bath bars, new modern EFLs. Building has state of art amenities, 24 hr Concierge, indoor swimming pool, yoga studio, exercise room, party room, hot tub, guest suites. Easy to access 404 & 401, public transit at your door step. **** EXTRAS **** Furniture, 1 parking 1locker, condo fee includes Rogers Internet. (id:18788)
Property Details
| MLS® Number | C8301976 |
| Property Type | Single Family |
| Community Name | Henry Farm |
| Amenities Near By | Hospital, Park, Schools |
| Features | Balcony |
| Parking Space Total | 1 |
Building
| Bathroom Total | 1 |
| Bedrooms Above Ground | 1 |
| Bedrooms Below Ground | 1 |
| Bedrooms Total | 2 |
| Amenities | Storage - Locker, Security/concierge, Visitor Parking, Exercise Centre |
| Cooling Type | Central Air Conditioning |
| Exterior Finish | Concrete |
| Heating Fuel | Natural Gas |
| Heating Type | Forced Air |
| Type | Apartment |
Land
| Acreage | No |
| Land Amenities | Hospital, Park, Schools |
Rooms
| Level | Type | Length | Width | Dimensions |
|---|---|---|---|---|
| Main Level | Living Room | 6.41 m | 3.23 m | 6.41 m x 3.23 m |
| Main Level | Kitchen | Measurements not available | ||
| Main Level | Primary Bedroom | 3.36 m | 3.05 m | 3.36 m x 3.05 m |
| Main Level | Den | 2.44 m | 2.14 m | 2.44 m x 2.14 m |
https://www.realtor.ca/real-estate/26841458/1266-60-ann-oreilly-rd-toronto-henry-farm
Interested?
Contact us for more information
Sophie Turner
Broker of Record
(647) 292-8898
www.gogreenproperty.ca/
(647) 292-8898
