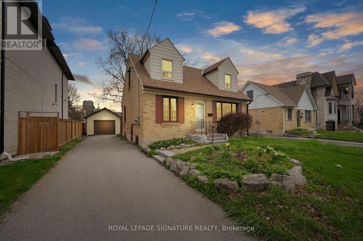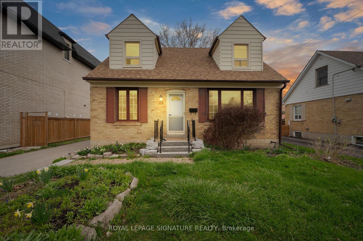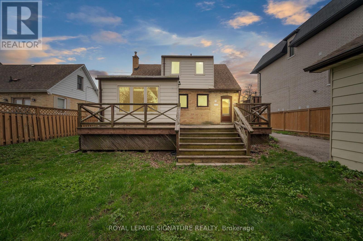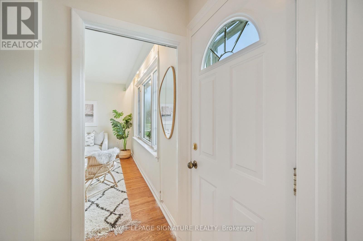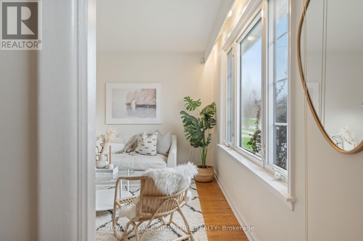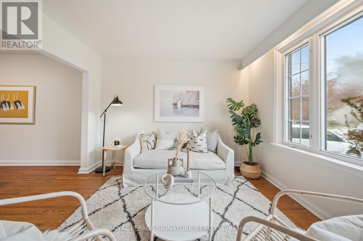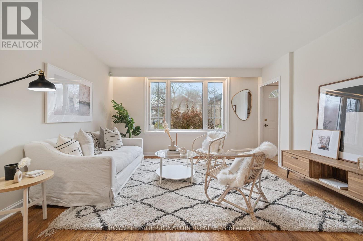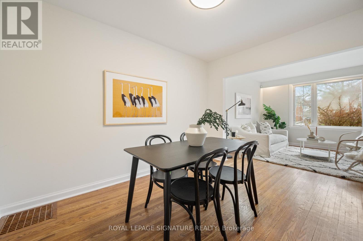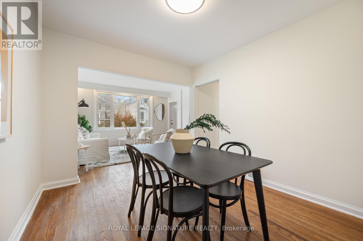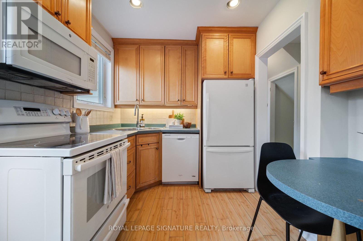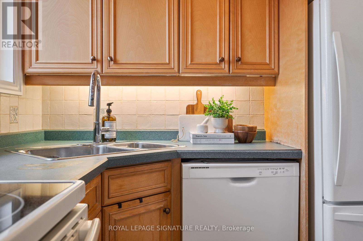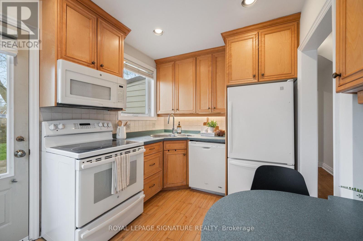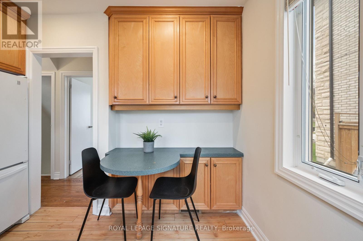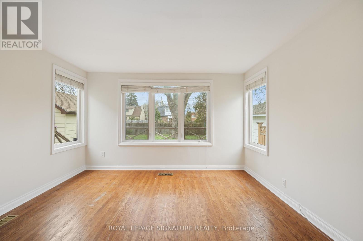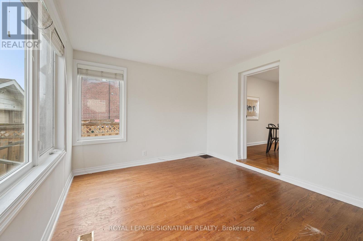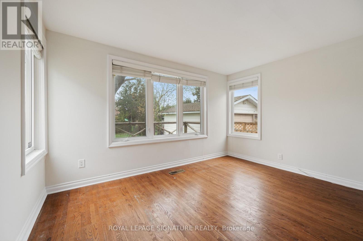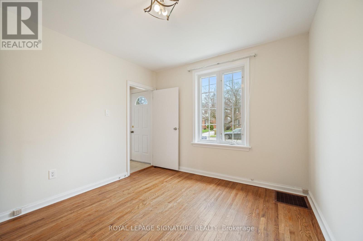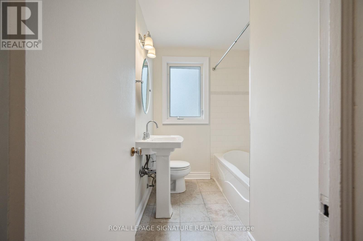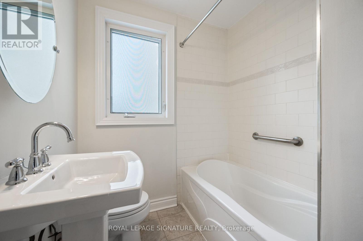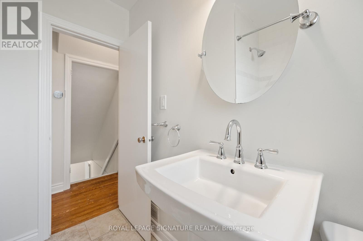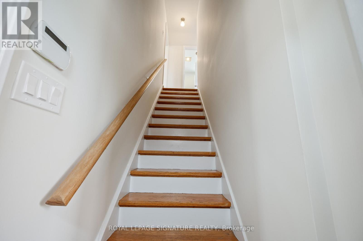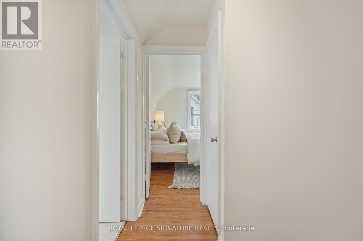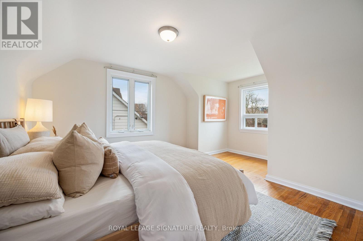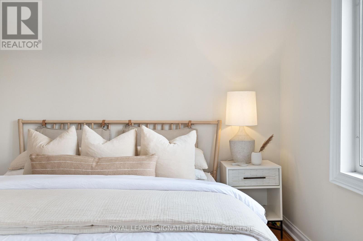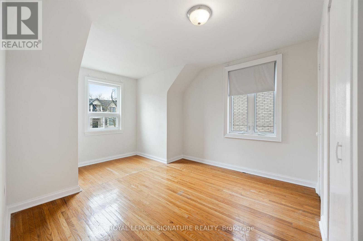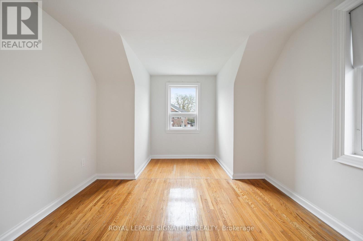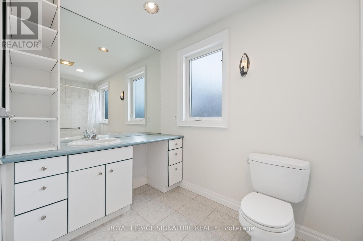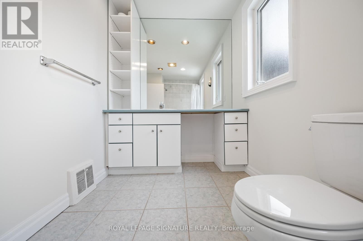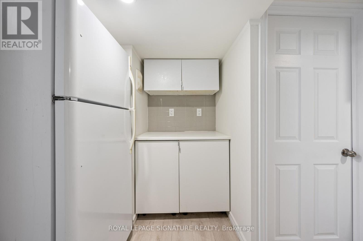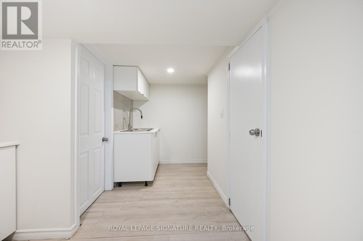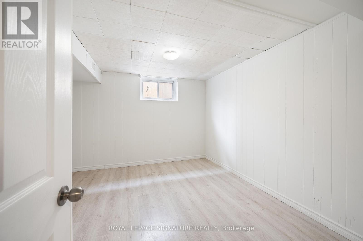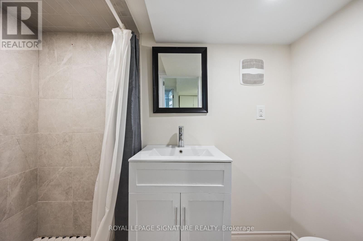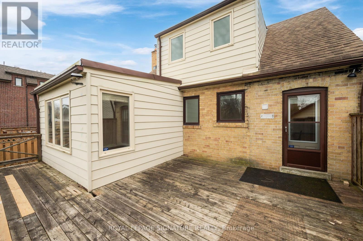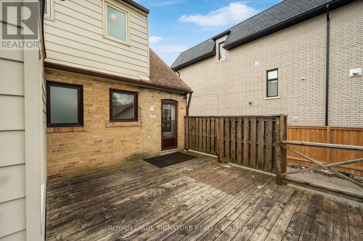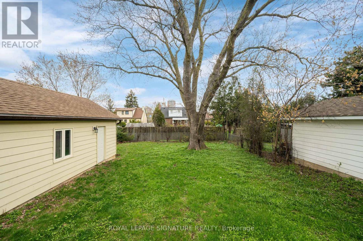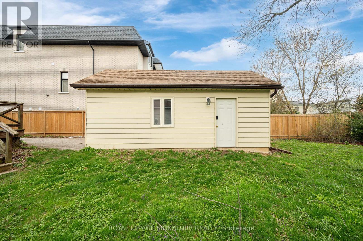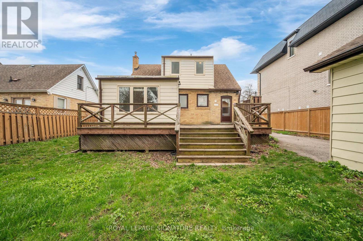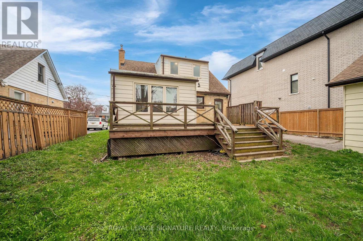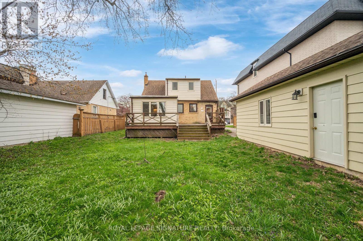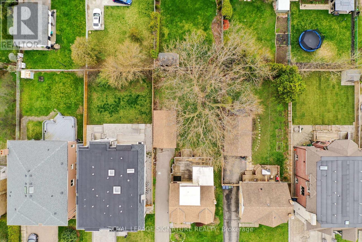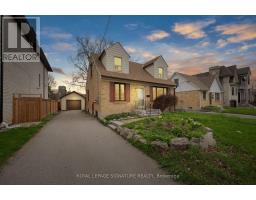124 Homewood Ave Toronto, Ontario M2M 1K3
$1,499,000
This well-maintained home invites you to bask in its bright and airy ambiance. Boasting 4+3 bedrooms and 3 full washrooms, there's ample space for your family and more. Whether you're seeking move-in readiness or the opportunity to imprint your personal touch, this property offers both options seamlessly. Nestled on a generous 50 x 132 lot, this home promises space and versatility. Imagine the possibilities! This home offers a comfortable living space but is also a sound investment opportunity. Many Upgrades Includes newer windows On Main & 2nd, Hardwood Floors, Smooth Ceilings, Large Deck, 200 Amp Service, Roof, recently finished Basement. **** EXTRAS **** Steps away from schools, shops, transit, restaurants & more! All major highways nearby. Hwy401/407/404/400 (id:18788)
Open House
This property has open houses!
2:00 pm
Ends at:4:00 pm
2:00 pm
Ends at:4:00 pm
Property Details
| MLS® Number | C8261668 |
| Property Type | Single Family |
| Community Name | Newtonbrook West |
| Amenities Near By | Hospital, Park, Place Of Worship, Public Transit, Schools |
| Community Features | Community Centre |
| Parking Space Total | 4 |
Building
| Bathroom Total | 3 |
| Bedrooms Above Ground | 4 |
| Bedrooms Below Ground | 3 |
| Bedrooms Total | 7 |
| Basement Development | Finished |
| Basement Type | N/a (finished) |
| Construction Style Attachment | Detached |
| Cooling Type | Central Air Conditioning |
| Exterior Finish | Brick |
| Heating Fuel | Natural Gas |
| Heating Type | Forced Air |
| Stories Total | 2 |
| Type | House |
Parking
| Detached Garage |
Land
| Acreage | No |
| Land Amenities | Hospital, Park, Place Of Worship, Public Transit, Schools |
| Size Irregular | 50 X 132 Ft |
| Size Total Text | 50 X 132 Ft |
Rooms
| Level | Type | Length | Width | Dimensions |
|---|---|---|---|---|
| Basement | Bedroom | 3.05 m | 3.28 m | 3.05 m x 3.28 m |
| Basement | Bedroom | 3.09 m | 3.2 m | 3.09 m x 3.2 m |
| Basement | Bedroom | 3.32 m | 2.99 m | 3.32 m x 2.99 m |
| Basement | Kitchen | 2.73 m | 7.01 m | 2.73 m x 7.01 m |
| Basement | Utility Room | 1.98 m | 3.3 m | 1.98 m x 3.3 m |
| Main Level | Living Room | 4.44 m | 3.51 m | 4.44 m x 3.51 m |
| Main Level | Dining Room | 3.1 m | 3.53 m | 3.1 m x 3.53 m |
| Main Level | Kitchen | 3.47 m | 2.72 m | 3.47 m x 2.72 m |
| Main Level | Primary Bedroom | 3.11 m | 3.51 m | 3.11 m x 3.51 m |
| Main Level | Bedroom 2 | 3.91 m | 3.43 m | 3.91 m x 3.43 m |
| Upper Level | Bedroom 3 | 3.62 m | 4.72 m | 3.62 m x 4.72 m |
| Upper Level | Bedroom 4 | 3.11 m | 4.05 m | 3.11 m x 4.05 m |
https://www.realtor.ca/real-estate/26788205/124-homewood-ave-toronto-newtonbrook-west
Interested?
Contact us for more information

David Cinelli
Broker
davidcinelli.com
https://www.facebook.com/davidvcinelli/
https://www.linkedin.com/in/david-cinelli-mba-bsc-87a16313/

201-30 Eglinton Ave West
Mississauga, Ontario L5R 3E7
(905) 568-2121
(905) 568-2588
