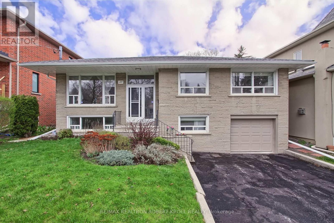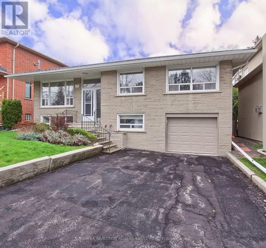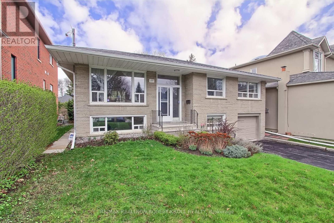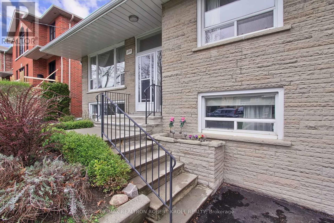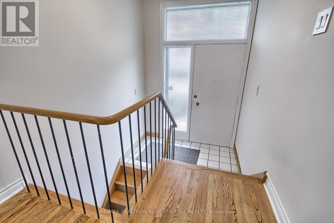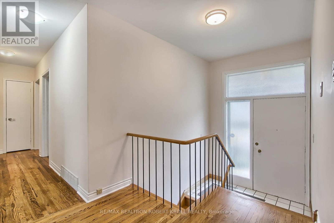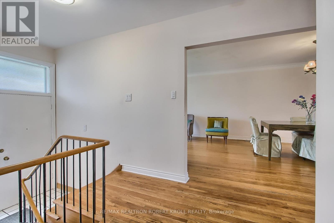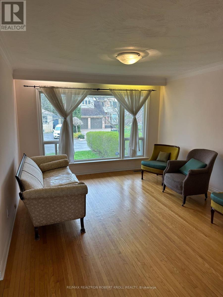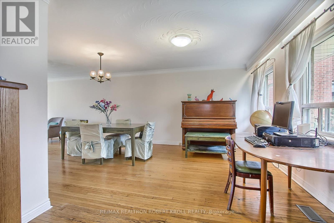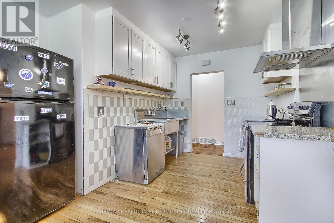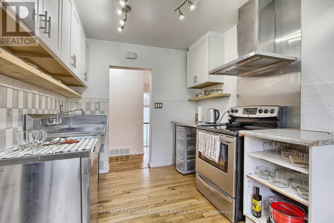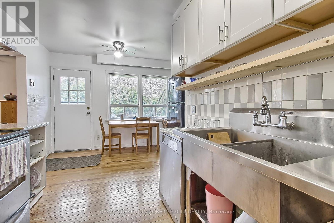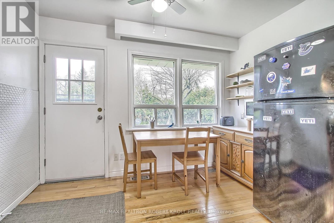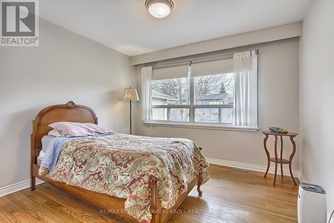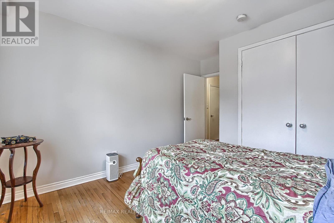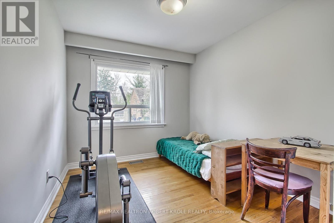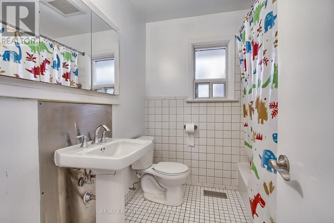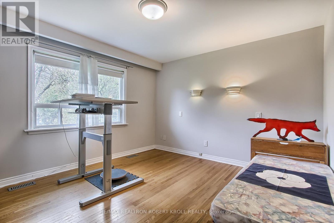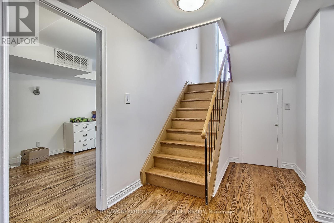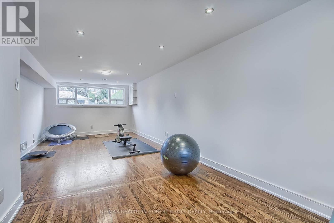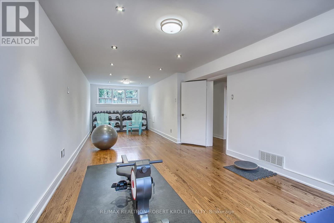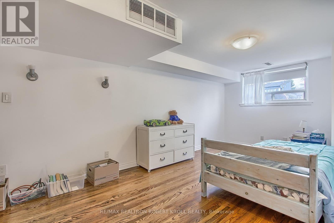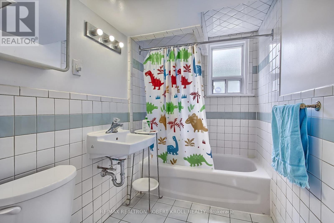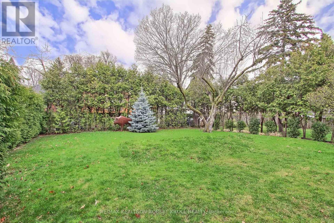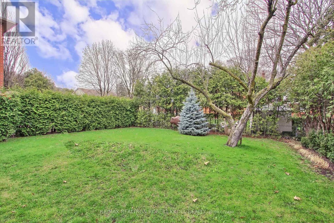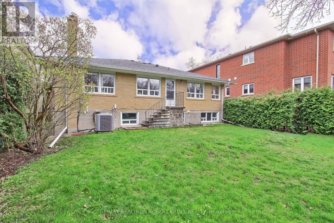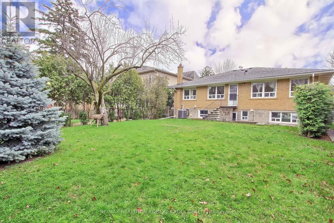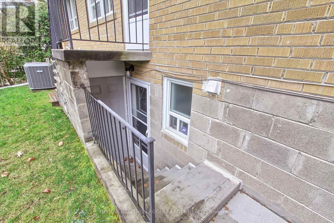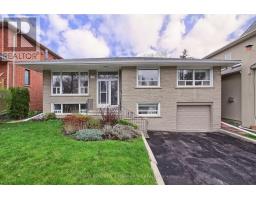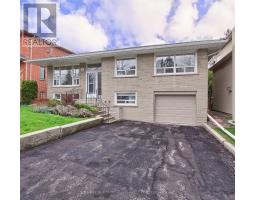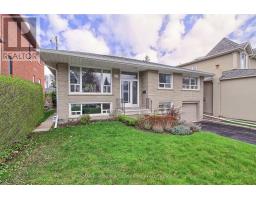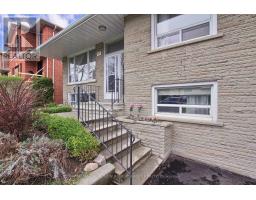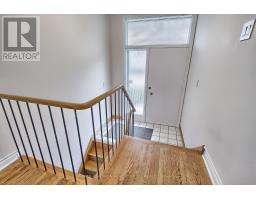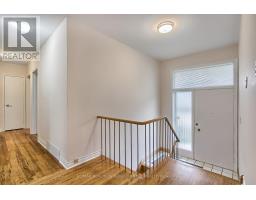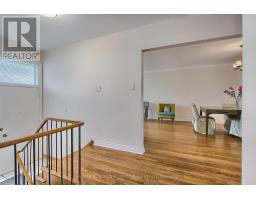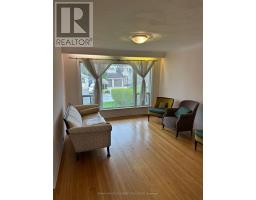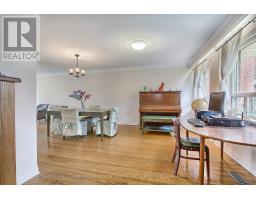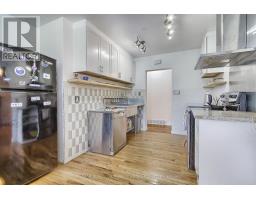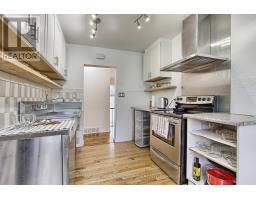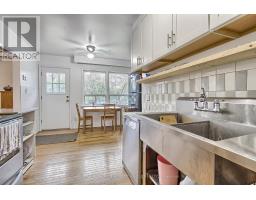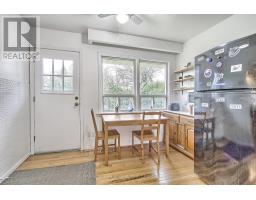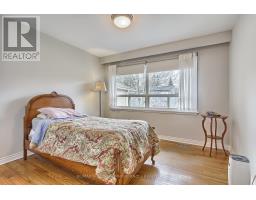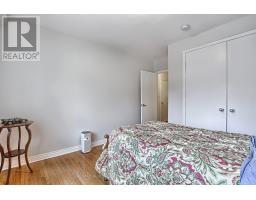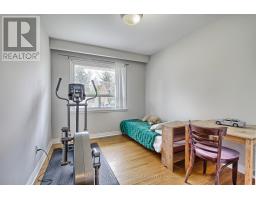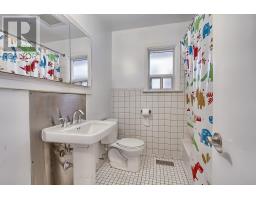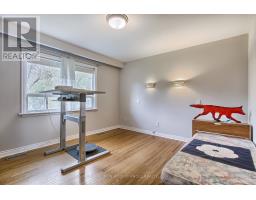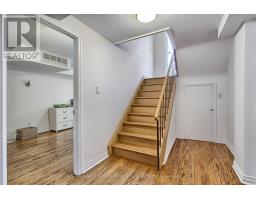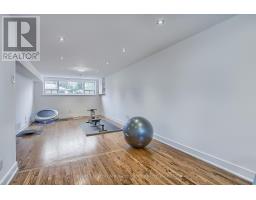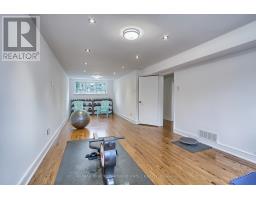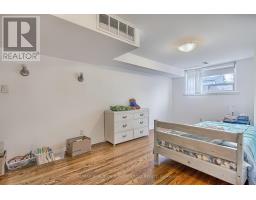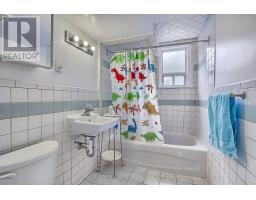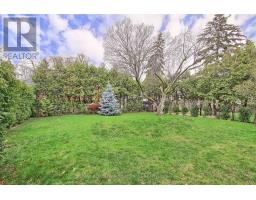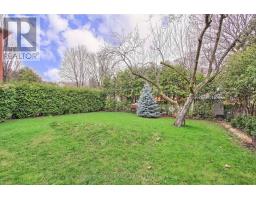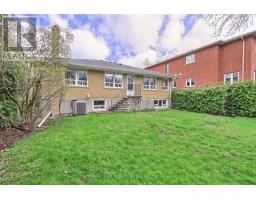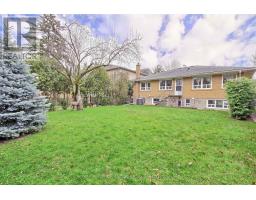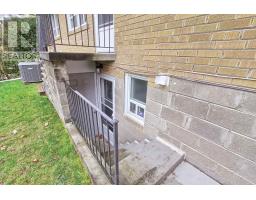122 Burndale Ave Toronto, Ontario M2N 1S9
$2,099,000
A Rare Opportunity Awaits!! Located In Much-Desired Lansing-Westgate, this 3 + 1 Bedroom, 2 Bathroom Raised Bungalow Home Boasts a Premium 50 X 117.66 Lot. Loaded With Charm & Lovingly Cared for In a Rarely Found Quiet Pocket of Homes. You Are Welcomed by Bright, Sun-Filled Principal Rooms with Picture Windows & Hardwood Flooring Throughout. The Large Family-Size Kitchen Includes a Breakfast Area and A Walk-Out to A Beautiful Private Backyard Perfect for Outdoor Entertaining. Landscape Details Include a Mature Cedar Hedge to The West, Partially Fenced By Neighbour at The Back - Additional Privacy! The Yard Also Provides a Separate Entrance to The Finished Lower Level, Which Has 1 Bedroom, A Family-Sized Recreation Room, 2 Cedar Closets, And Laundry: Possible Income or In-Law Suite Opportunity. Your Imagination Awaits, Move-In Ready; Make This Home Your Own, Renovate, Or Take Advantage of The Fabulous Location and Lot Size and Build New. The Possibilities Are Many. Great Area Schools and Loads of Amenities. **** EXTRAS **** Steps to Mel Lastman Sq, Meridian Arts Centre, TTC, Both The Sheppard and Yonge Subway Lines, Restaurants, Shopping, Whole Foods, Mins to Shopping at Sheppard Centre & Bayview Village. Short Drive To HWY 401 (id:18788)
Property Details
| MLS® Number | C8258030 |
| Property Type | Single Family |
| Community Name | Lansing-Westgate |
| Amenities Near By | Public Transit |
| Parking Space Total | 5 |
Building
| Bathroom Total | 2 |
| Bedrooms Above Ground | 3 |
| Bedrooms Below Ground | 1 |
| Bedrooms Total | 4 |
| Architectural Style | Raised Bungalow |
| Basement Development | Finished |
| Basement Type | N/a (finished) |
| Construction Style Attachment | Detached |
| Cooling Type | Central Air Conditioning |
| Exterior Finish | Brick |
| Heating Fuel | Natural Gas |
| Heating Type | Forced Air |
| Stories Total | 1 |
| Type | House |
Parking
| Attached Garage |
Land
| Acreage | No |
| Land Amenities | Public Transit |
| Size Irregular | 50 X 117.66 Ft |
| Size Total Text | 50 X 117.66 Ft |
Rooms
| Level | Type | Length | Width | Dimensions |
|---|---|---|---|---|
| Lower Level | Bedroom 4 | 6.1 m | 2.83 m | 6.1 m x 2.83 m |
| Lower Level | Recreational, Games Room | 8.57 m | 3.38 m | 8.57 m x 3.38 m |
| Lower Level | Utility Room | 11.8 m | 7.04 m | 11.8 m x 7.04 m |
| Main Level | Living Room | 6.09 m | 3.38 m | 6.09 m x 3.38 m |
| Main Level | Dining Room | 4.72 m | 2.77 m | 4.72 m x 2.77 m |
| Main Level | Kitchen | 2.62 m | 2.65 m | 2.62 m x 2.65 m |
| Main Level | Primary Bedroom | 3.25 m | 3.63 m | 3.25 m x 3.63 m |
| Main Level | Bedroom 2 | 4.15 m | 3.44 m | 4.15 m x 3.44 m |
| Main Level | Bedroom 3 | 4.15 m | 2.8 m | 4.15 m x 2.8 m |
| Main Level | Eating Area | 3.35 m | 2.07 m | 3.35 m x 2.07 m |
https://www.realtor.ca/real-estate/26782813/122-burndale-ave-toronto-lansing-westgate
Interested?
Contact us for more information

Robert Kroll
Salesperson
www.robertkroll.ca
https://www.facebook.com/search/top/?q=robert%20kroll%2Fre%2Fmax%20realtron%20robert%20kroll%20realt
183 Willowdale Ave #14
Toronto, Ontario M2N 4Y9
(416) 222-8600
