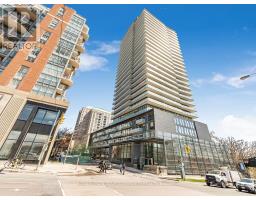#1206 -1815 Yonge St Toronto, Ontario M4T 2A4
$888,888Maintenance,
$800.39 Monthly
Maintenance,
$800.39 MonthlyClient Remarks: Welcome to the MYC Condos! This gorgeous 1 bedroom + den, 1 bathroom corner suite features a well designed, bright, open concept layout with floor to ceiling windows and an abundance of natural light, a beautiful, functional kitchen with plenty of counter space perfect for prepping & cooking, a well designed dining area large enough to fit a full sized table combined with a spacious living room perfect for those who love to entertain and a large expansive wrap around balcony for outdoor space and beautiful views. The den is a perfect size for a home office or can be used as a second bedroom or nursery. Plenty of closet space with custom built-in shelves, 1 underground parking space upgraded with a personal bike rack that holds 2 bikes & 1 locker. Steps to Davisville subway station and Toronto's famed Yorkville. This vibrant neighbourhood is home to boutique shops, fine restaurants and art galleries. Spectacular amenities include a 24 hr concierge, rooftop terrace with fireplace, lounge, guest suites, theatre, pet friendly building with dog shower, visitor parking. **** EXTRAS **** HUNTER DOUGLAS WINDOW COVERINGS, CUSTOM BUILT-IN CLOSETS, PERSONAL BIKE RACK AT BACK OF PARKING SPOT WHICH CAN STORE 2 BIKES (PAID UPGRADE), 1 LOCKER, REPLACED FLOORING THROUGHOUT (2019), NEW BACKSPLASH & STOVE (2023), DISHWASHER (2022). (id:18788)
Property Details
| MLS® Number | C8244546 |
| Property Type | Single Family |
| Community Name | Mount Pleasant West |
| Amenities Near By | Park, Place Of Worship, Public Transit, Schools |
| Community Features | Community Centre |
| Features | Balcony |
| Parking Space Total | 1 |
Building
| Bathroom Total | 1 |
| Bedrooms Above Ground | 1 |
| Bedrooms Below Ground | 1 |
| Bedrooms Total | 2 |
| Amenities | Storage - Locker, Security/concierge, Party Room, Visitor Parking, Exercise Centre |
| Cooling Type | Central Air Conditioning |
| Exterior Finish | Concrete |
| Heating Fuel | Natural Gas |
| Heating Type | Forced Air |
| Type | Apartment |
Parking
| Visitor Parking |
Land
| Acreage | No |
| Land Amenities | Park, Place Of Worship, Public Transit, Schools |
Rooms
| Level | Type | Length | Width | Dimensions |
|---|---|---|---|---|
| Main Level | Living Room | 3.18 m | 3.12 m | 3.18 m x 3.12 m |
| Main Level | Dining Room | 2.95 m | 3.39 m | 2.95 m x 3.39 m |
| Main Level | Kitchen | 2.52 m | 2.25 m | 2.52 m x 2.25 m |
| Main Level | Primary Bedroom | 3.94 m | 3.51 m | 3.94 m x 3.51 m |
| Main Level | Den | 2.52 m | 3.12 m | 2.52 m x 3.12 m |
https://www.realtor.ca/real-estate/26765555/1206-1815-yonge-st-toronto-mount-pleasant-west
Interested?
Contact us for more information
Adriano A Fiacconi
Salesperson
www.adrianofiacconi.com/
https://www.facebook.com/adrianosellstoronto
https://www.linkedin.com/in/adriano-fiacconi-7a73ba76/

9411 Jane Street
Vaughan, Ontario L6A 4J3
(905) 832-6656
(905) 832-6918
www.yourcommunityrealty.com/

Merilyn Lucia Nunno
Broker
(877) 777-0447
MerilynNunno.com

9411 Jane Street
Vaughan, Ontario L6A 4J3
(905) 832-6656
(905) 832-6918
www.yourcommunityrealty.com/





























































