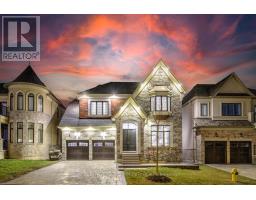119 Lady Jessica Dr Vaughan, Ontario L6A 4Z7
$3,398,000
Lavish Luxury! Your Wait Is Over! Absolutely Stunning & Exquisitely Upgraded 3.5-Year New Home With 4 Ensuite Bedrms+2 Bedrms In Bsmt & 3-Car Tandem Garage! Nestled In Coveted E-N-C-L-A-V-E Of Upper Thornhill Estates! This Extravagant Home Offers 6,000+ Sf Total Luxury Living Space; 9Ft-10Ft-9 Ft Flat Ceilings Throughout; Sleek Fully Upgraded Kitchen w/Quartz C-Tops, Gaggenau Stainless Steel Appliances, Oversized Centre Island/Breakfast Bar Finished w/Waterfall Edges, Walk-in Pantry, Servery, Walk-Out to Covered Terrace; 20Ft Ceiling In Grandiose Family Rm; Main Flr Office w/Double Sided Gas Fireplace; Hardwood Flrs; Primary Retreat w/6-Pc Spa-Like Ensuite w/Heated Floors & W/O To Balcony; 4 Large Bedrms On 2nd Flr Each w/Its Own Ensuite Bath & Walk-In Closet; Modern Blinds & Lights/Pot Lights (In&Out); Chic Liv & Din Rm w/Recessed Illuminated Ceilings & Crown Moulding; 3 Gas Fireplaces; Finished Walk-Out Basement w/Wet Bar,2 Rms, Storage, 4-Pc Bath!Fully Interlocked Driveway! See 3D! **** EXTRAS **** Custom Primary Organizers! Finished Walk-Out Bsmnt W/Separate Entrance! Upgraded Tiles, Stone Counters, Cabinets, Baths T-Out! Crown Mouldings! Gril Patio! Finished Flrs In Garage! Eye Catching Curb Appeal! Steps To Trails& Top Schols! (id:18788)
Property Details
| MLS® Number | N8275440 |
| Property Type | Single Family |
| Community Name | Patterson |
| Amenities Near By | Hospital, Park, Schools |
| Features | Wooded Area, Conservation/green Belt |
| Parking Space Total | 7 |
Building
| Bathroom Total | 6 |
| Bedrooms Above Ground | 4 |
| Bedrooms Below Ground | 2 |
| Bedrooms Total | 6 |
| Basement Development | Finished |
| Basement Features | Separate Entrance, Walk Out |
| Basement Type | N/a (finished) |
| Construction Style Attachment | Detached |
| Cooling Type | Central Air Conditioning |
| Exterior Finish | Brick, Stone |
| Fireplace Present | Yes |
| Heating Fuel | Natural Gas |
| Heating Type | Forced Air |
| Stories Total | 2 |
| Type | House |
Parking
| Garage |
Land
| Acreage | No |
| Land Amenities | Hospital, Park, Schools |
| Size Irregular | 50 X 115.75 Ft ; E-n-c-l-a-v-e Of Upper Thornhill Estates |
| Size Total Text | 50 X 115.75 Ft ; E-n-c-l-a-v-e Of Upper Thornhill Estates |
Rooms
| Level | Type | Length | Width | Dimensions |
|---|---|---|---|---|
| Second Level | Primary Bedroom | 6.13 m | 5.18 m | 6.13 m x 5.18 m |
| Second Level | Bedroom 2 | 3.78 m | 4.27 m | 3.78 m x 4.27 m |
| Second Level | Bedroom 3 | 3.96 m | 4.08 m | 3.96 m x 4.08 m |
| Second Level | Bedroom 4 | 3.96 m | 5.18 m | 3.96 m x 5.18 m |
| Basement | Living Room | 5.79 m | 4.27 m | 5.79 m x 4.27 m |
| Basement | Bedroom 5 | 4.17 m | 4.5 m | 4.17 m x 4.5 m |
| Main Level | Kitchen | 2.99 m | 4.99 m | 2.99 m x 4.99 m |
| Main Level | Eating Area | 3.35 m | 4.27 m | 3.35 m x 4.27 m |
| Main Level | Family Room | 5.79 m | 4.27 m | 5.79 m x 4.27 m |
| Main Level | Living Room | 4.57 m | 3.35 m | 4.57 m x 3.35 m |
| Main Level | Dining Room | 4.57 m | 3.35 m | 4.57 m x 3.35 m |
| Main Level | Office | 3.96 m | 3.96 m | 3.96 m x 3.96 m |
https://www.realtor.ca/real-estate/26808853/119-lady-jessica-dr-vaughan-patterson
Interested?
Contact us for more information

Lilit Hakobyan
Broker
www.lilithomes.com
https://www.facebook.com/LilitHomes.LH
https://twitter.com/lilithakobyan
https://www.linkedin.com/in/lilithakobyan

8854 Yonge Street
Richmond Hill, Ontario L4C 0T4
(905) 731-2000
(905) 886-7556

















































































