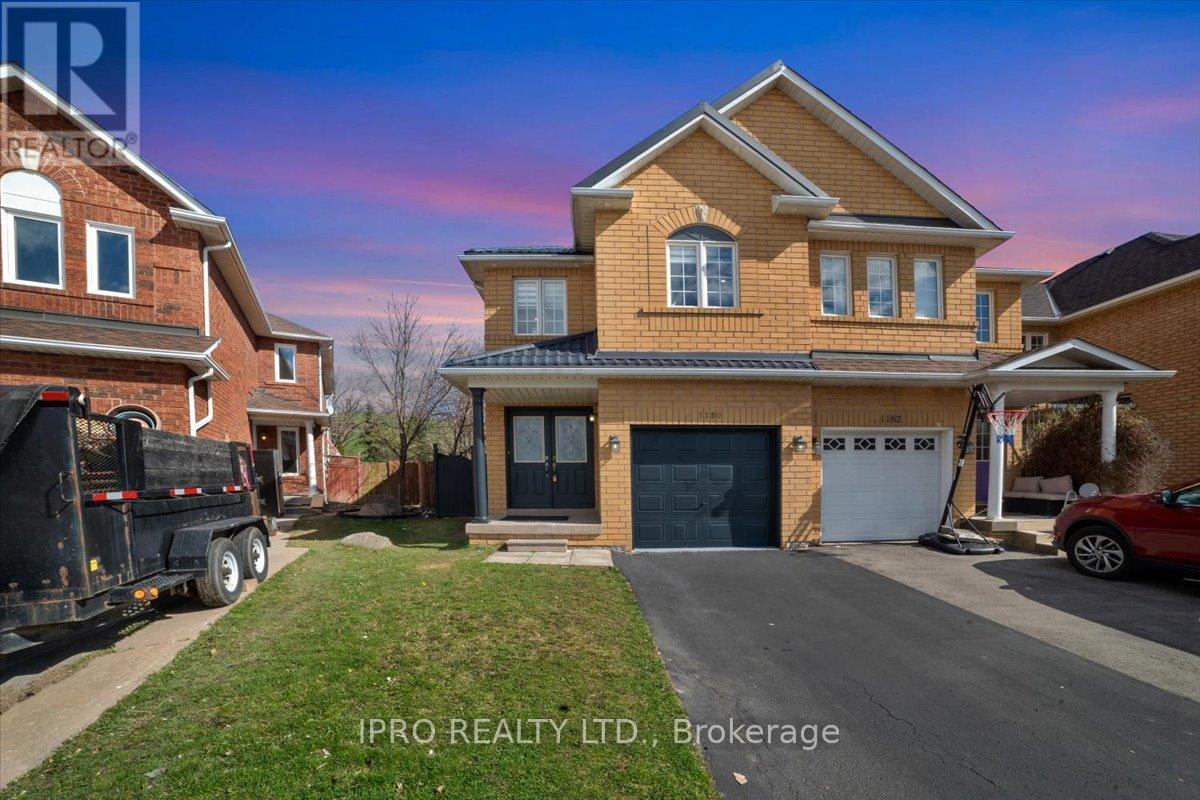1180 Prestonwood Cres Mississauga, Ontario L5V 2V3
$999,000
Stunning Semi-Detached Backing on to GOLF COURSE In A Desirable Neighborhood, Walking Distance to Heartland Shopping Area, Minutes to Walmart, Home Depot, Banks, Restaurants, Hwy 401and Much More!! 3 Bedroom And 4 Bath, Hardwood on Main Floor, Basement with SEPARATE ENTRANCE From Garage, Laundry on 2nd Level, Bsmt Has Kitchen ROUGH-IN, Rental Potential, Main Floor With Separate Living/Dining, Separate Family Room Open Concept, Kitchen With Quartz Counter Top, Newer Dishwasher, Brand New Stove, Spacious Breakfast area, W/O To HUGE Backyard, Wooden Deck, Irregular Pie Lot, METAL ROOF, Close to Schools, Parks, Grocery Stores, Best Buy, COSTCO, WALMART, Public Transit, Professionally Painted, Pot Lights all over the House, and Much More!! **** EXTRAS **** SS Fridge, SS Stove, B/I Dishwasher, Washer/Dryer, All Elf, Bsmt w/SEPARATE ENTRANCE from Garage, Bsmt Has Kitchen Rough-in, Rental Potential. Pot Lights to Exterior of the House, METAL ROOF. Buyer/Buyer agent to verify all Measurements! (id:18788)
Property Details
| MLS® Number | W8240510 |
| Property Type | Single Family |
| Community Name | East Credit |
| Amenities Near By | Park, Place Of Worship, Public Transit, Schools |
| Parking Space Total | 3 |
Building
| Bathroom Total | 4 |
| Bedrooms Above Ground | 3 |
| Bedrooms Total | 3 |
| Basement Development | Finished |
| Basement Type | N/a (finished) |
| Construction Style Attachment | Semi-detached |
| Cooling Type | Central Air Conditioning |
| Exterior Finish | Brick |
| Heating Fuel | Natural Gas |
| Heating Type | Forced Air |
| Stories Total | 2 |
| Type | House |
Parking
| Garage |
Land
| Acreage | No |
| Land Amenities | Park, Place Of Worship, Public Transit, Schools |
| Size Irregular | 37.57 X 122.42 Ft ; 122.42' X 9.65' X 22.57' X 37.57' |
| Size Total Text | 37.57 X 122.42 Ft ; 122.42' X 9.65' X 22.57' X 37.57' |
Rooms
| Level | Type | Length | Width | Dimensions |
|---|---|---|---|---|
| Basement | Recreational, Games Room | 10.38 m | 4.87 m | 10.38 m x 4.87 m |
| Main Level | Dining Room | 7.42 m | 3.07 m | 7.42 m x 3.07 m |
| Main Level | Family Room | 4.9 m | 3.08 m | 4.9 m x 3.08 m |
| Main Level | Kitchen | 4.6 m | 3.05 m | 4.6 m x 3.05 m |
| Main Level | Eating Area | 4.6 m | 3.05 m | 4.6 m x 3.05 m |
| Main Level | Living Room | 7.42 m | 3.07 m | 7.42 m x 3.07 m |
| Upper Level | Primary Bedroom | 4.72 m | 4.42 m | 4.72 m x 4.42 m |
| Upper Level | Bedroom 2 | 4.58 m | 3.07 m | 4.58 m x 3.07 m |
| Upper Level | Bedroom 3 | 3.81 m | 3.07 m | 3.81 m x 3.07 m |
https://www.realtor.ca/real-estate/26759854/1180-prestonwood-cres-mississauga-east-credit
Interested?
Contact us for more information
Deepak Bajaj
Salesperson

30 Eglinton Ave W. #c12
Mississauga, Ontario L5R 3E7
(905) 507-4776
(905) 507-4779
www.ipro-realty.ca/













































































