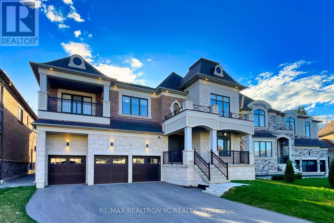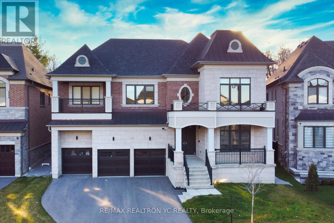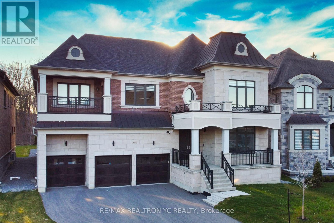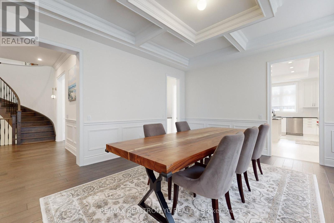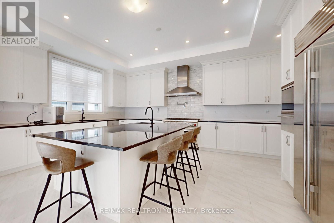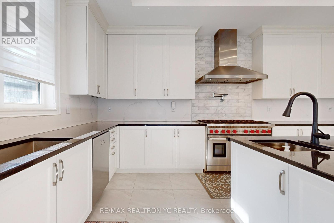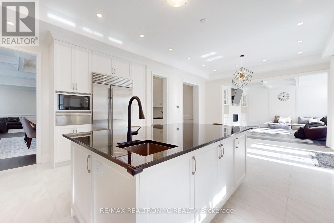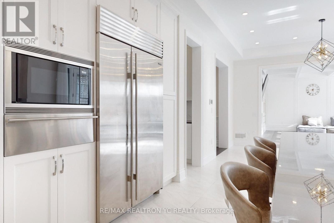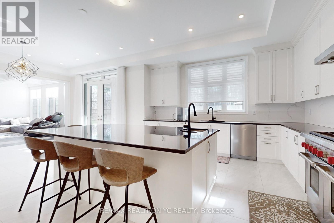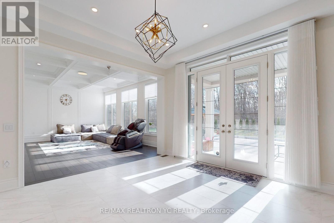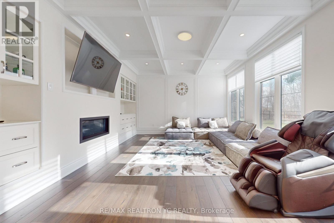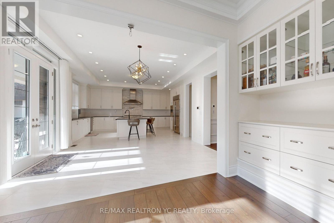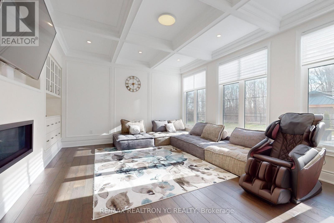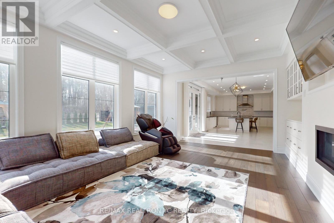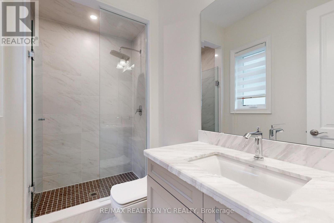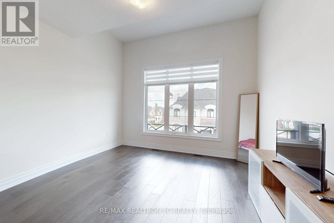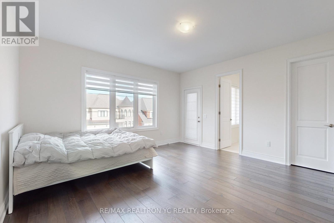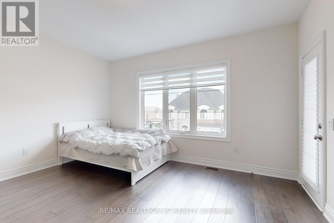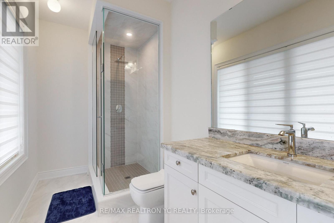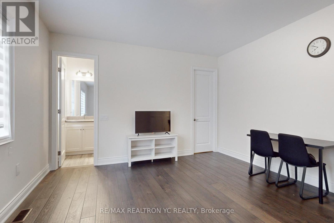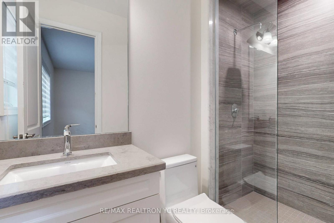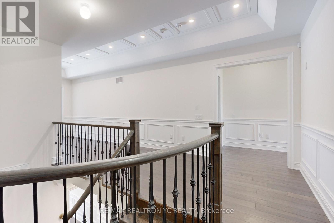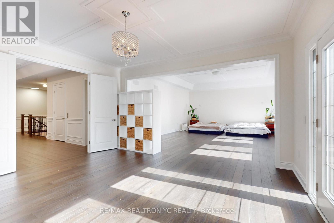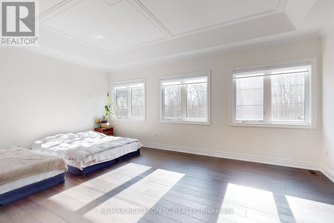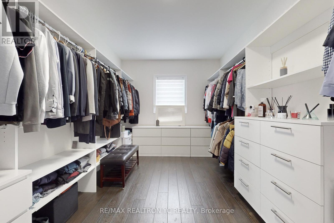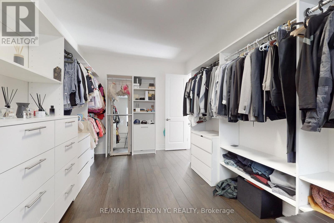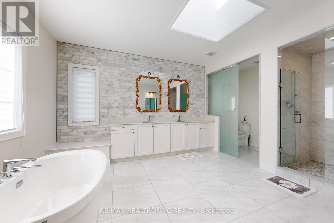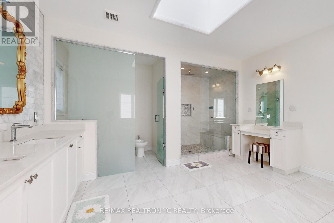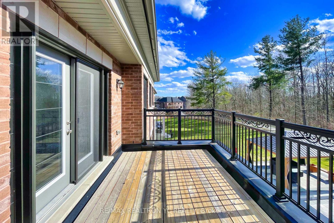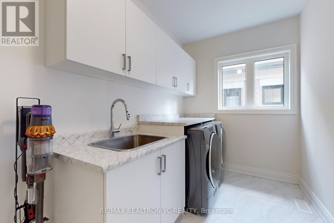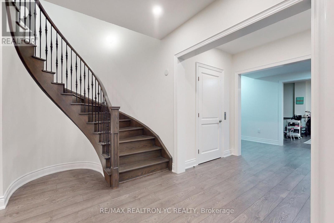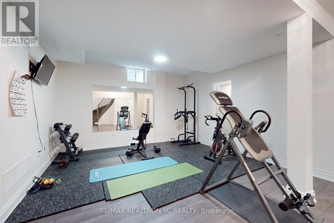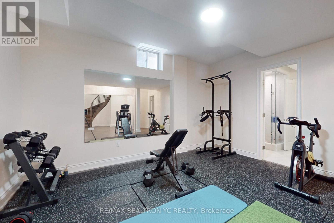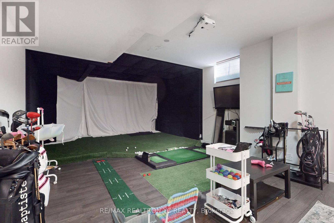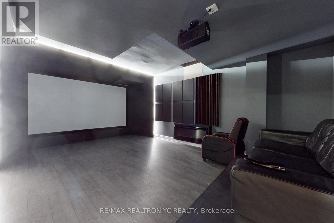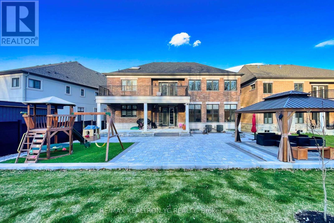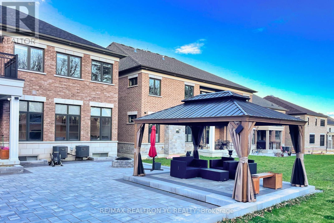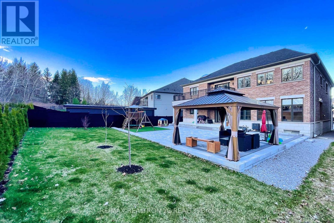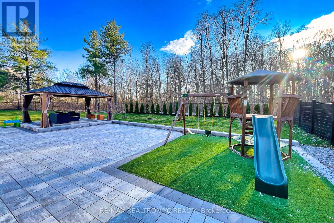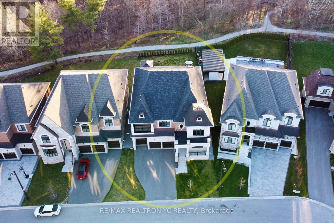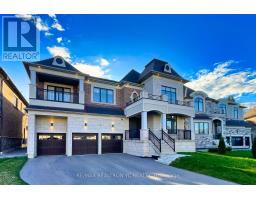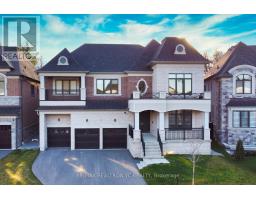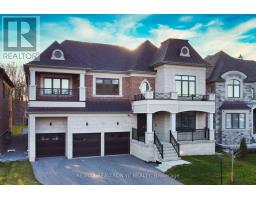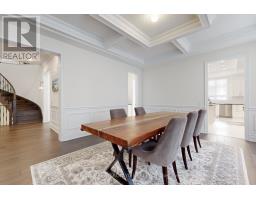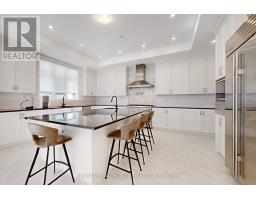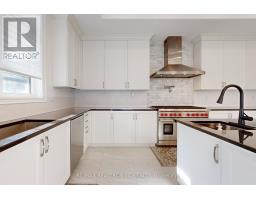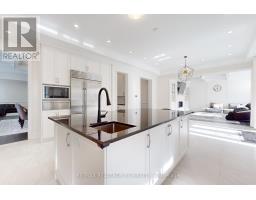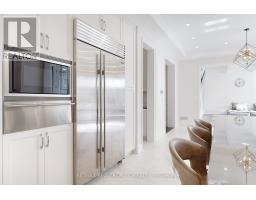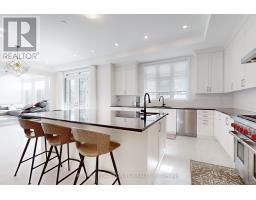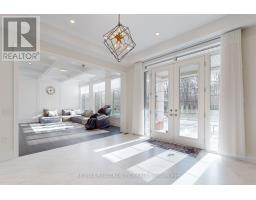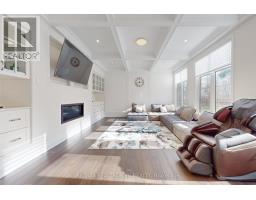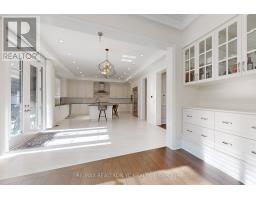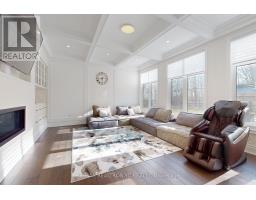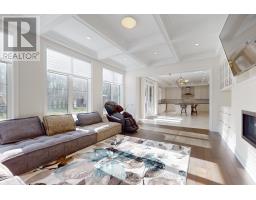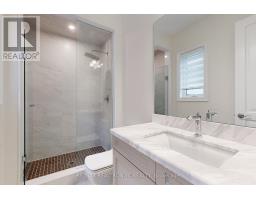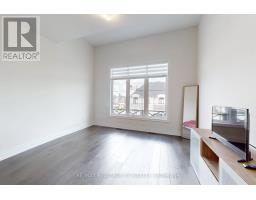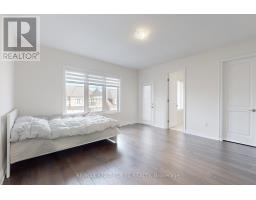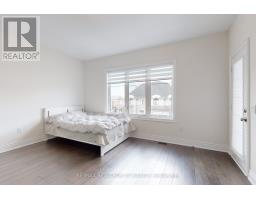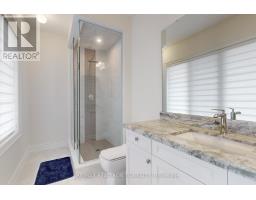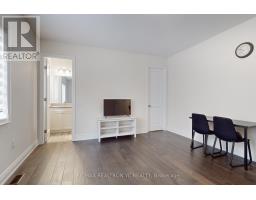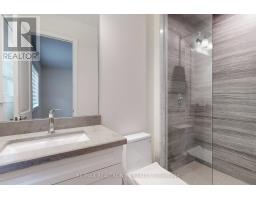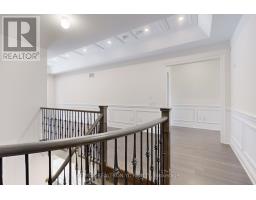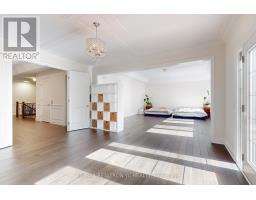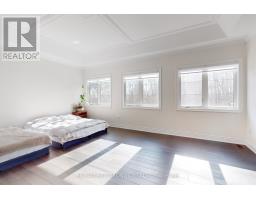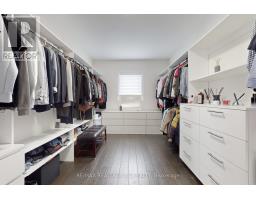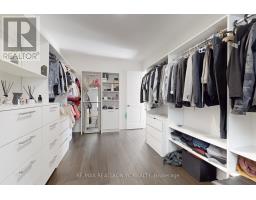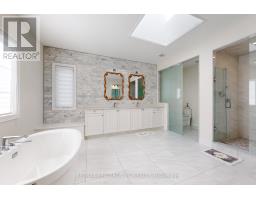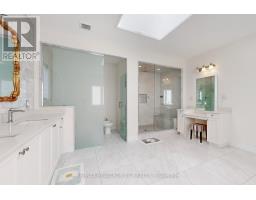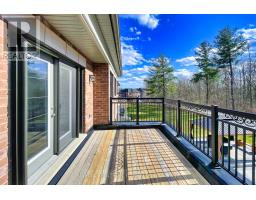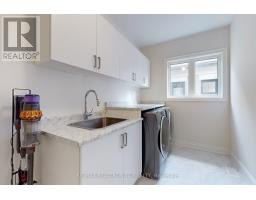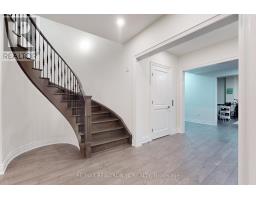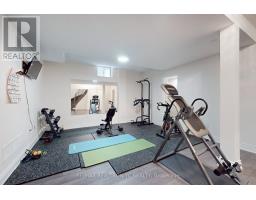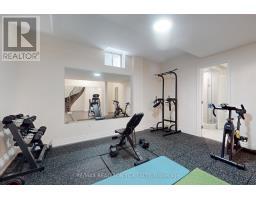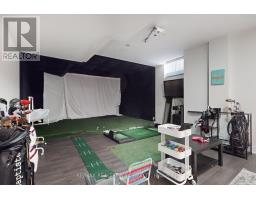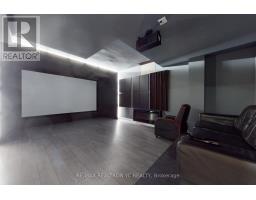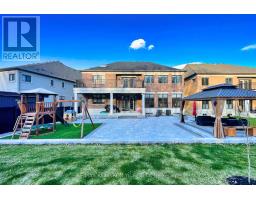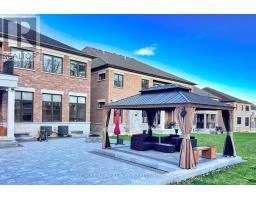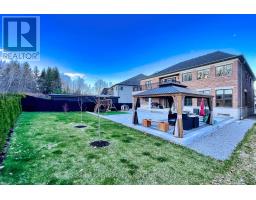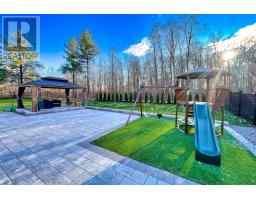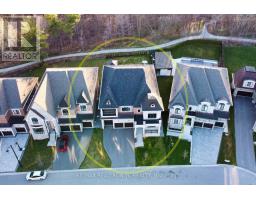116 Lady Jessica Dr Vaughan, Ontario L6A 4T9
$4,288,000
Luxury at its finest! This high-end fully upgraded home sits on a 60' lot in Ravine E-N-C-L-A-V-E Of Upper Thornhill Estates! Hardwood floors t/out main and 2nd floors, S/S Wolf kitchen Appliances, Elevator, Walk-in Pantry, Servery, Finished basement with fully equipment Golf Simulator in the basement. This Extravagant Home Offers 8,000+ Sf Total Luxury Living Space; 10Ft-10Ft-9 Ft Flat and Ceilings Throughout. Five 2nd floor Large bedrooms each with its own bathroom. Stunning Master Bedroom with large private w/o deck with ravine views and 6-piece Master ensuite! Fully landscaped with private backyard and interlocking driveway and backyard. Multi-security camera system. Full 3-car garage added Tandem Garage, with add driveway parking for 6. This one-of-a-kind home is everything you could ever want. **** EXTRAS **** Separate Entrance! Custom Cabinets, Upgraded Tiles, Crown Mouldings, Wainscotting! Gril Patio! Finished Flrs In Garage! (id:18788)
Property Details
| MLS® Number | N8262882 |
| Property Type | Single Family |
| Community Name | Patterson |
| Amenities Near By | Hospital, Park, Schools |
| Features | Wooded Area, Conservation/green Belt |
| Parking Space Total | 6 |
Building
| Bathroom Total | 7 |
| Bedrooms Above Ground | 5 |
| Bedrooms Below Ground | 2 |
| Bedrooms Total | 7 |
| Basement Development | Finished |
| Basement Features | Separate Entrance, Walk Out |
| Basement Type | N/a (finished) |
| Construction Style Attachment | Detached |
| Cooling Type | Central Air Conditioning |
| Exterior Finish | Brick, Stone |
| Fireplace Present | Yes |
| Heating Fuel | Natural Gas |
| Heating Type | Forced Air |
| Stories Total | 2 |
| Type | House |
Parking
| Garage |
Land
| Acreage | No |
| Land Amenities | Hospital, Park, Schools |
| Size Irregular | 60.04 X 162.14 Ft ; E-n-c-l-a-v-e With Ravine Lot |
| Size Total Text | 60.04 X 162.14 Ft ; E-n-c-l-a-v-e With Ravine Lot |
Rooms
| Level | Type | Length | Width | Dimensions |
|---|---|---|---|---|
| Second Level | Primary Bedroom | 8.35 m | 4.96 m | 8.35 m x 4.96 m |
| Second Level | Bedroom | 4.57 m | 3.22 m | 4.57 m x 3.22 m |
| Second Level | Bedroom | 4.38 m | 3.63 m | 4.38 m x 3.63 m |
| Second Level | Bedroom | 3.95 m | 3.4 m | 3.95 m x 3.4 m |
| Second Level | Bedroom | 5.79 m | 3.35 m | 5.79 m x 3.35 m |
| Basement | Recreational, Games Room | 9.69 m | 4.73 m | 9.69 m x 4.73 m |
| Main Level | Living Room | 4.33 m | 3.83 m | 4.33 m x 3.83 m |
| Main Level | Dining Room | 4.54 m | 3.83 m | 4.54 m x 3.83 m |
| Main Level | Kitchen | 8.31 m | 4.81 m | 8.31 m x 4.81 m |
| Main Level | Eating Area | 3.83 m | 4.81 m | 3.83 m x 4.81 m |
| Main Level | Family Room | 6.19 m | 3.94 m | 6.19 m x 3.94 m |
| Main Level | Office | 3.96 m | 3.69 m | 3.96 m x 3.69 m |
https://www.realtor.ca/real-estate/26790269/116-lady-jessica-dr-vaughan-patterson
Interested?
Contact us for more information
Yoon Choi
Broker of Record
7646 Yonge Street
Thornhill, Ontario L4J 1V9
(905) 764-6000
(905) 764-1865
HTTP://www.ycteam.ca
