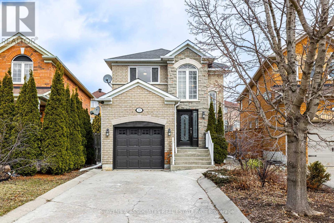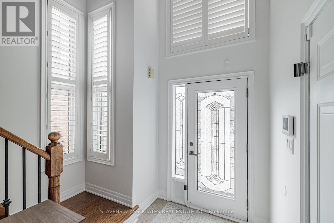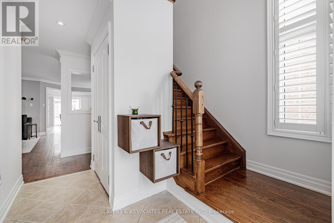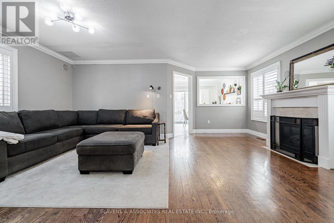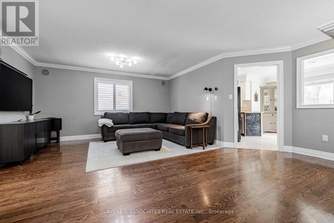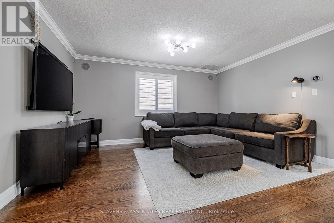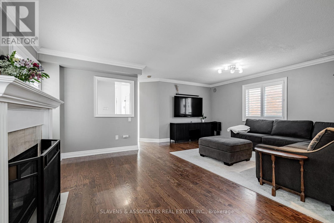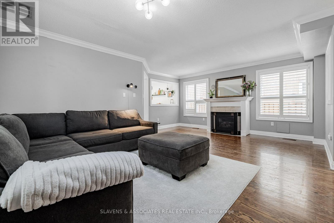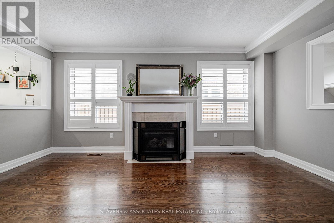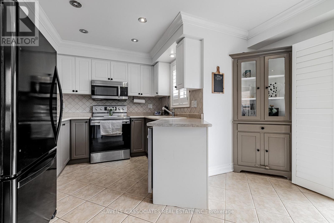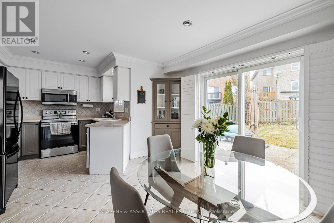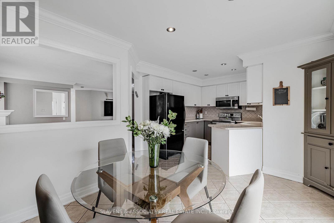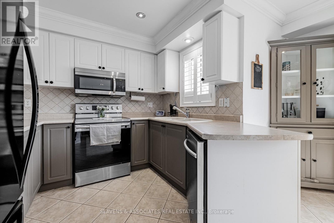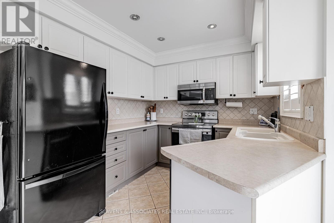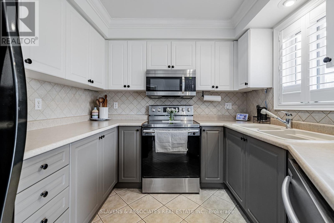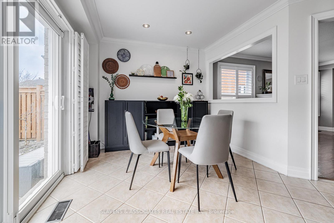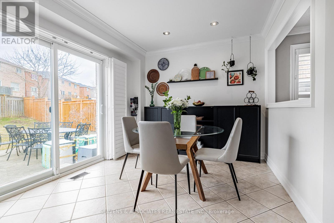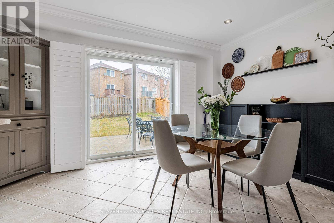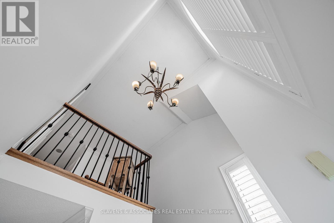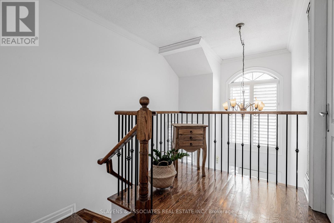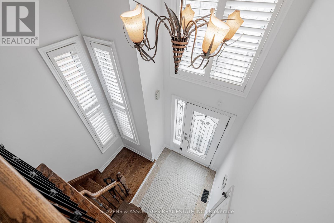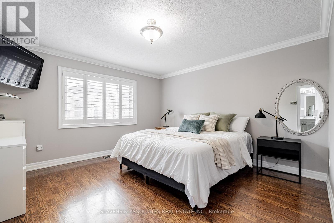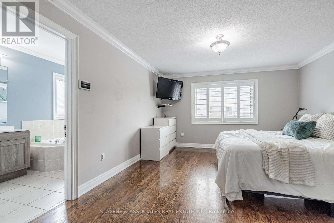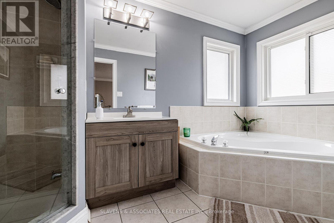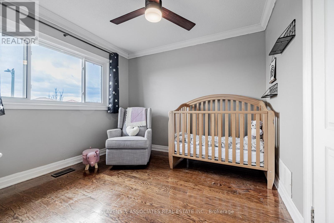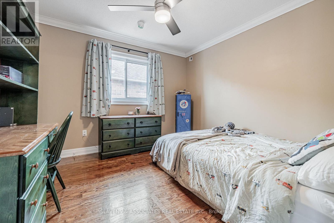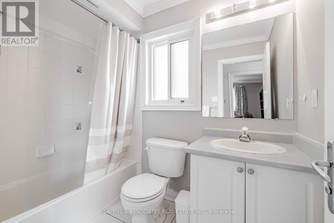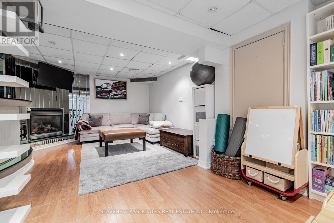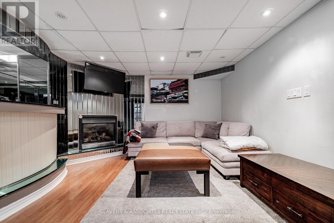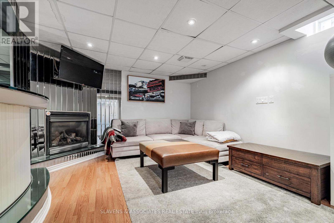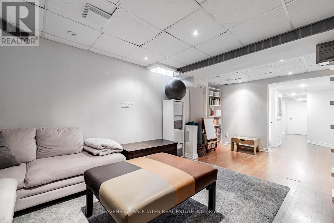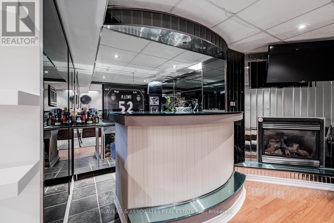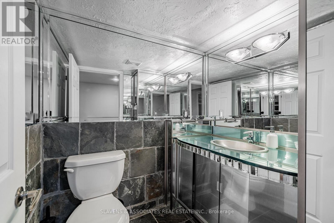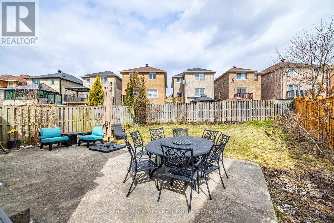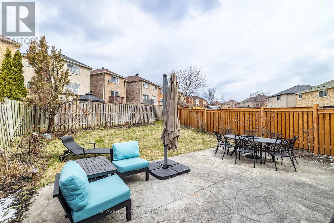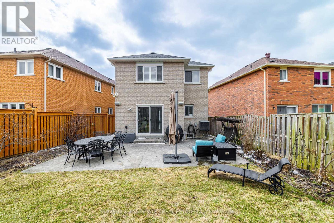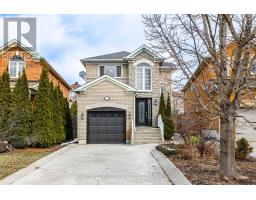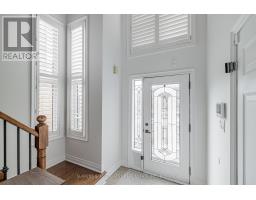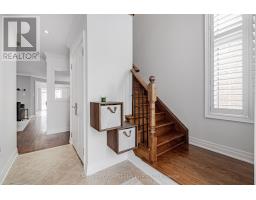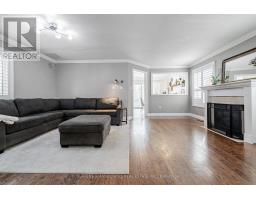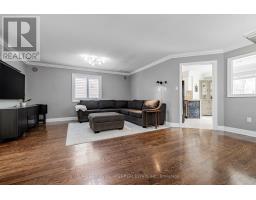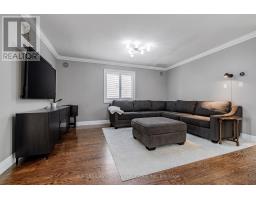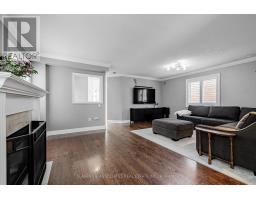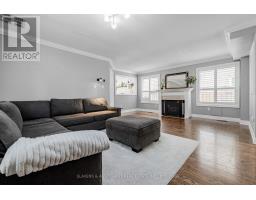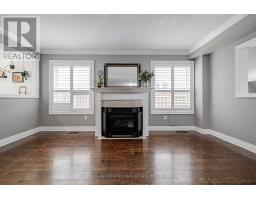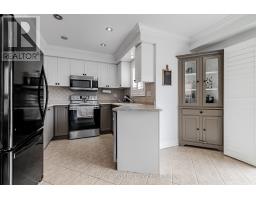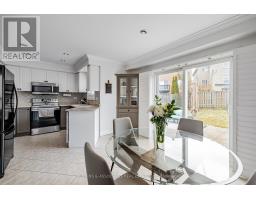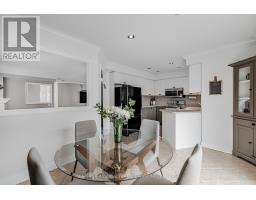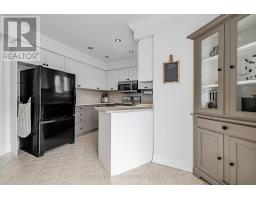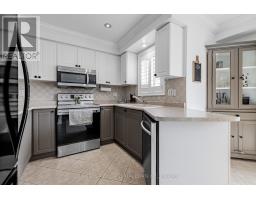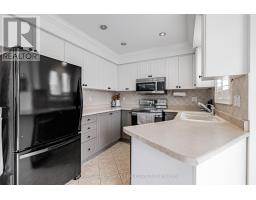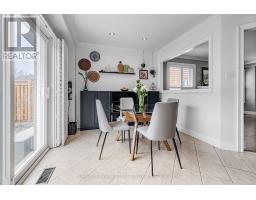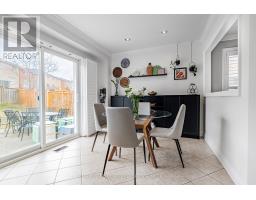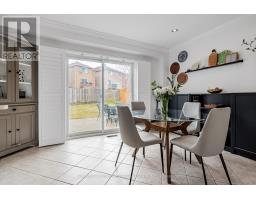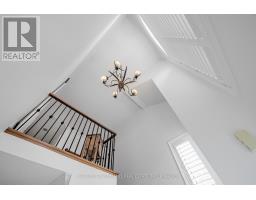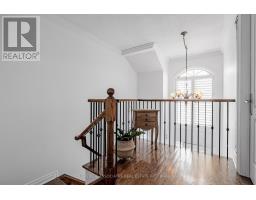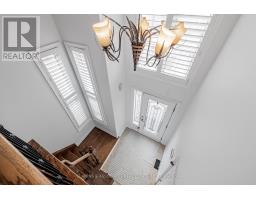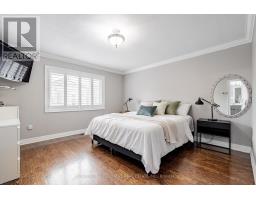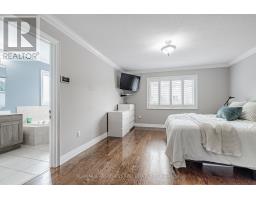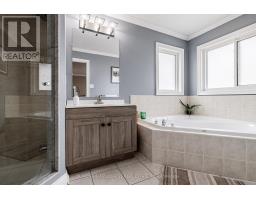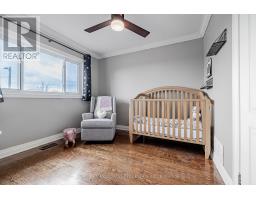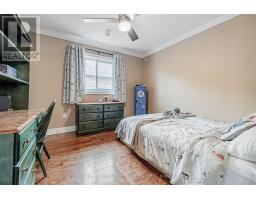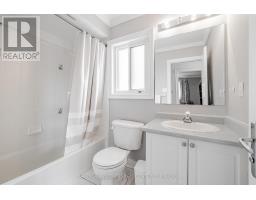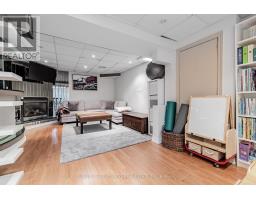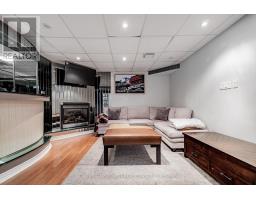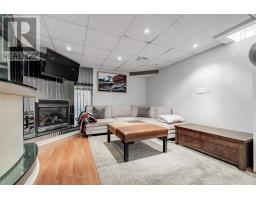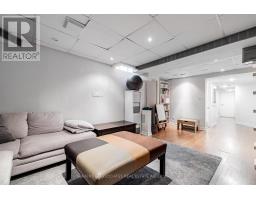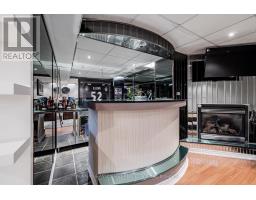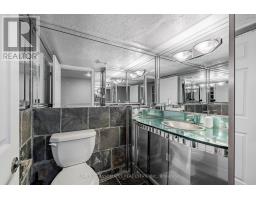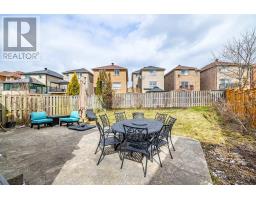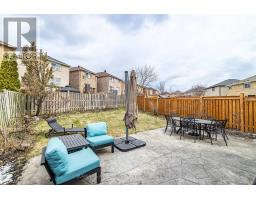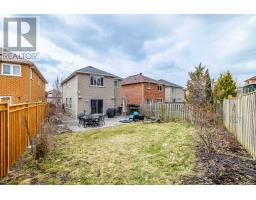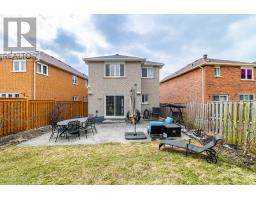11 Bestview Crescent Vaughan, Ontario L6A 3S8
$1,199,000
Beautiful detached home on child friendly quiet crescent. Bright and spacious open concept main floor with walk-out from kitchen to large backyard. Primary bedroom with 4 piece ensuite, walk-in closet and hardwood floors. 2-Storey foyer with cathedral ceiling & direct access to garage. Finished lower level with gas fireplace and wet bar in huge rec room; Almost 2400 sq ft of total living space. Short distance to Hwy. 400, schools, parks, golf courses, public transit, shops and restaurants. (id:18788)
Property Details
| MLS® Number | N12080612 |
| Property Type | Single Family |
| Community Name | Rural Vaughan |
| Parking Space Total | 3 |
Building
| Bathroom Total | 3 |
| Bedrooms Above Ground | 3 |
| Bedrooms Total | 3 |
| Appliances | Alarm System, Dishwasher, Dryer, Microwave, Stove, Washer, Whirlpool, Window Coverings, Refrigerator |
| Basement Development | Finished |
| Basement Type | N/a (finished) |
| Construction Style Attachment | Detached |
| Cooling Type | Central Air Conditioning |
| Exterior Finish | Brick |
| Fireplace Present | Yes |
| Flooring Type | Ceramic, Hardwood, Laminate |
| Foundation Type | Unknown |
| Half Bath Total | 1 |
| Heating Fuel | Natural Gas |
| Heating Type | Forced Air |
| Stories Total | 2 |
| Size Interior | 1500 - 2000 Sqft |
| Type | House |
| Utility Water | Municipal Water |
Parking
| Attached Garage | |
| Garage |
Land
| Acreage | No |
| Sewer | Sanitary Sewer |
| Size Depth | 125 Ft ,2 In |
| Size Frontage | 27 Ft ,2 In |
| Size Irregular | 27.2 X 125.2 Ft |
| Size Total Text | 27.2 X 125.2 Ft |
Rooms
| Level | Type | Length | Width | Dimensions |
|---|---|---|---|---|
| Second Level | Primary Bedroom | 4.01 m | 3.99 m | 4.01 m x 3.99 m |
| Second Level | Bedroom 2 | 3.3 m | 3.12 m | 3.3 m x 3.12 m |
| Second Level | Bedroom 3 | 3.12 m | 3.07 m | 3.12 m x 3.07 m |
| Basement | Recreational, Games Room | 5.97 m | 3.86 m | 5.97 m x 3.86 m |
| Main Level | Foyer | 2.18 m | 1.65 m | 2.18 m x 1.65 m |
| Main Level | Living Room | 4.57 m | 3.05 m | 4.57 m x 3.05 m |
| Main Level | Dining Room | 4.9 m | 2.95 m | 4.9 m x 2.95 m |
| Main Level | Kitchen | 2.87 m | 2.67 m | 2.87 m x 2.67 m |
| Main Level | Eating Area | 4.01 m | 2.92 m | 4.01 m x 2.92 m |
https://www.realtor.ca/real-estate/28163011/11-bestview-crescent-vaughan-rural-vaughan
Interested?
Contact us for more information
Richard Sherman
Broker
www.slavensrealestate.com

435 Eglinton Avenue West
Toronto, Ontario M5N 1A4
(416) 483-4337
(416) 483-1663
www.slavensrealestate.com/
